Metro Bank Square (首信银都国际广场)
Metro Bank Square ·Property category: Standard office b...
¥3.5 per day
No. 8 Yincheng Road, Pudong New Area, Shanghai
By Daily Rent
¥8.0 per day

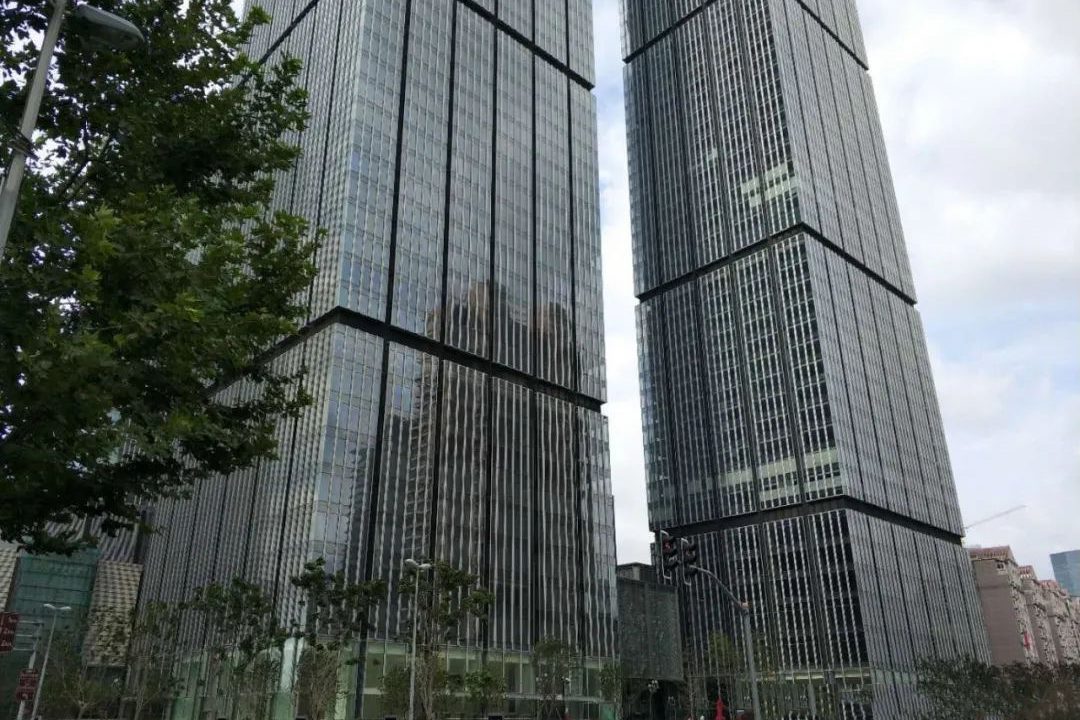
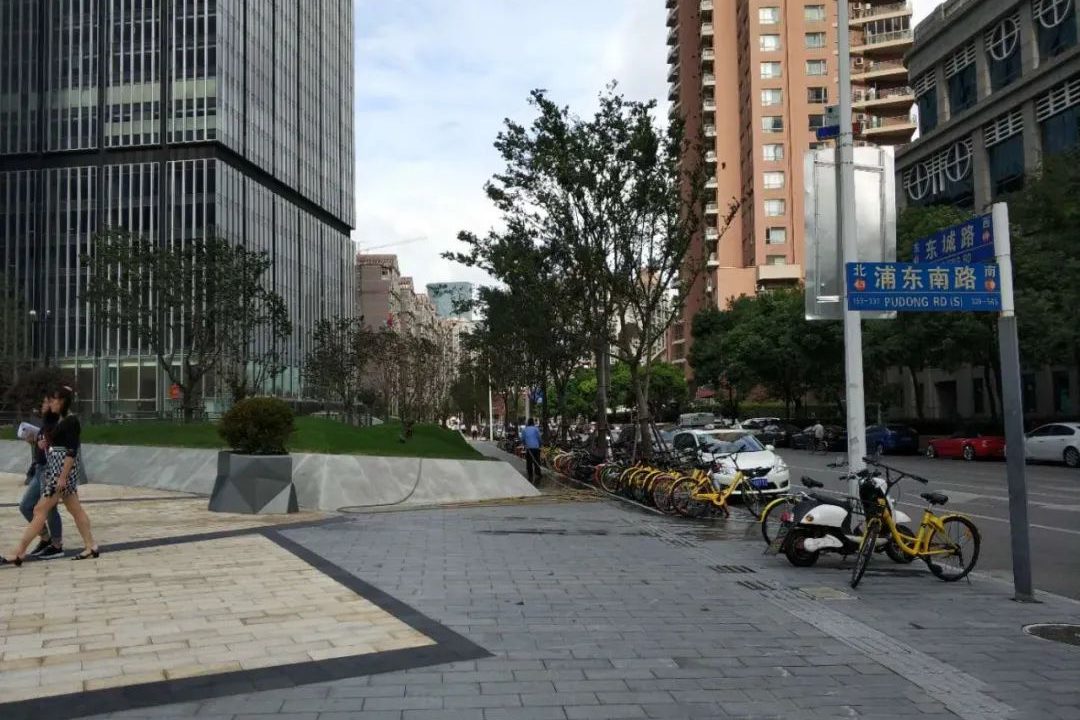
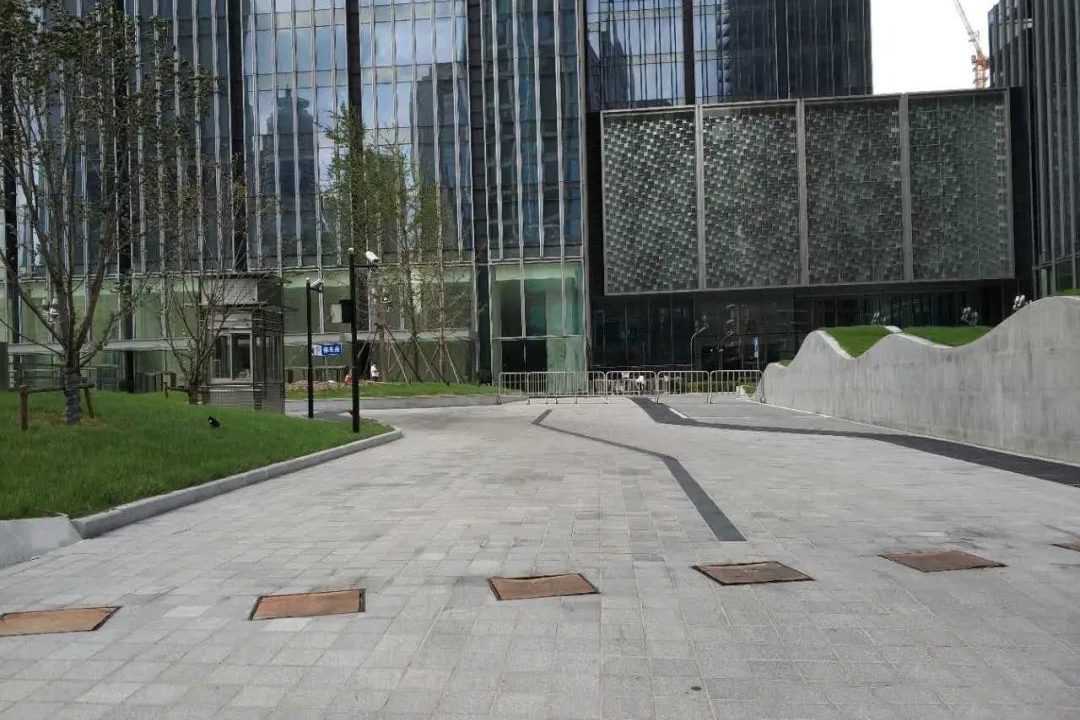
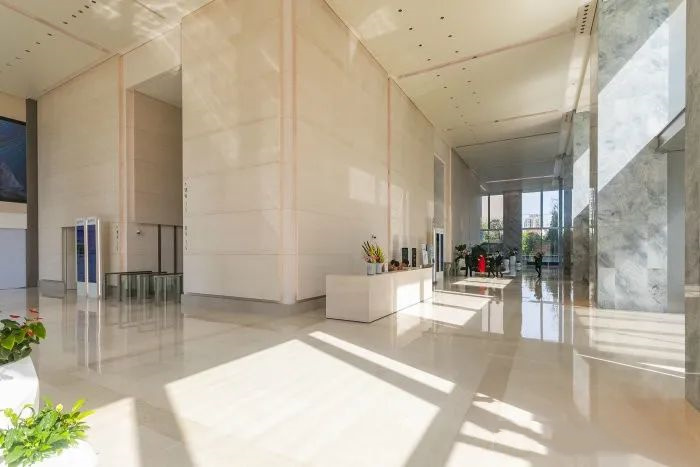
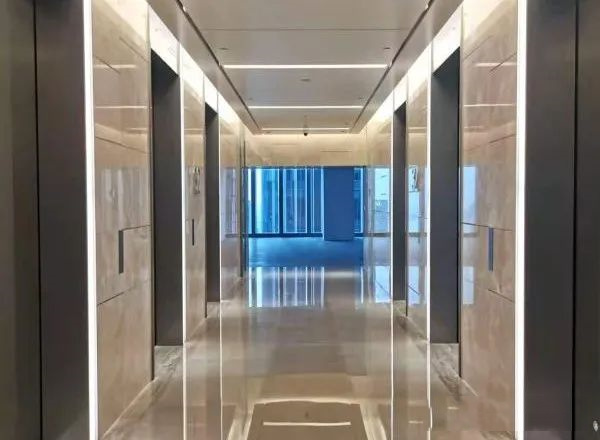
The Industrial and Commercial Bank of China Building (Shanghai) is located in the Ruibo project of the Lujiazui Binjiang Financial City (Phase II), adjacent to the Lujiazui Financial Center. It is a relatively late integrated development project along the Huangpu River in the center of Shanghai.
This plot of land is developed and constructed by Shanghai Ruibo Real Estate Co., Ltd. jointly established by China Shipbuilding Industry Corporation and CITIC Pacific, including commercial properties
Office, hotel, residential, underground parking.
The project is located in the core area of Lujiazui within the inner ring road, where the quality of office building products is generally high, and it has an irreplaceable location reputation and first-class river views;
The project is adjacent to Lujiazui Station of Metro Line 2, and Line 14 under construction runs through it, which will more effectively drive the east-west linkage and connect People’s Square, Xintiandi, Nanjing West Road and Jing’an Temple Business District;
Five cross river tunnels and Yangpu Bridge bring the distance to the core area of Puxi closer, achieving efficient transportation of people and unlimited business connectivity.
T1 Tower – ICBC Building (Shanghai)
Address: No. 8 Yincheng Road, No. 66 Yincheng Road;
Building area: 156100 square meters;
➢ Building floors: 55 above ground floors and 4 underground floors;
The building height is 249.8 meters, and the elevator ceiling height is 256 meters;
The landmark office building project with a large development volume and high height in Lujiazui Binjiang Financial City.
ICBC Building (a landmark building in Lujiazui Binjiang Financial City, Shanghai) was designed by the international firm KPF Architects in the United States, with the chief designer David Marlott as the high-rise building
Chairman of the Zhuhe City Community Council, with representative works including Shanghai Global Financial Center and Hong Kong Global
Trade Center, Shenzhen Ping An Financial Center, Tokyo Roppongi and other super high-rise buildings.
From an urban perspective, the Ruibo Twin Towers are located at the intersection of the city and the waterfront, with water flowing into the building and a long history.
• The twin towers, with two trees forming a forest, echo the three tall buildings of Jinmao, Globegroup and Shanghai center from afar.
The building has a square outline, shining brightly on the Pujiang River, with the meaning of “open and upright”; The appearance features vertical elements and adopts the image of “bamboo”
And the symbolism, due to the slender appearance and resilient personality of bamboo, symbolizes strength and growth, indicating the vigorous development of Industrial and Commercial Bank of China
Project Name: Industrial and Commercial Bank of China (Shanghai) Building
Location: No. 8 Yincheng Road, Pudong New Area
Rail Transit: Line 2 Lujiazui Station Dongchang Road Station, Line 14 Pudong South Road Station
Completion date: 2017
Total construction area: 156588 square meters
Above ground: 151365 square meters
Underground: 5223 square meters
External leasing area: approximately 48000 square meters
Lobby height: 11 meters
Standard Floor: 20-23F 2763.20 square meters
26F 2828.84 square meters
27-30F 2830.20 square meters
31-38F 2835.80 square meters
External rental floors: 20-23 floors, 26-38 floors
Rental consultation phone number: Contact information (see the button on the right for PC and below for mobile)
Floor height: 4.2 meters
Standard floor net height: 2.8 meters
Elevators: 26 passenger elevators, 2 fire elevators (freight elevators)
Elevator *: Mitsubishi Electric
Delivery standard: 150mm elevated floor, metal ceiling, electric curtains
Parking spaces: 746
Supporting facilities: L9 tenant canteen, L7 conference center
Framework core tube “structural system;
The floor plan is a standard square of 51m * 51m, using a regular 9-meter column spacing module; The floor plan is a standard square of 51m * 51m, using a regular 9-meter column spacing module;
The central core tube is a rectangle with a size of approximately 27m * 25m, and the depth of the office area is about 12 to 13 meters;
Standard office floor height of 4.2 meters
On site pictures of ICBC Building:
The floor plan of ICBC Building is as follows:
Metro Bank Square ·Property category: Standard office b...
¥3.5 per day
Shanghai International Shipping Finance Building (24th ...
¥20,680.0 per month
Owning a home is a keystone of wealth… both financial affluence and emotional security.
Suze Orman