China Life Financial Center (中国人寿金融中心)
China Life Financial Center Lujiazui Financial Street L...
¥10.0 per day
No. 211 Guoyao Road, Binjiang, Pudong World Expo, Shanghai
By Daily Rent
¥5.0 Per day
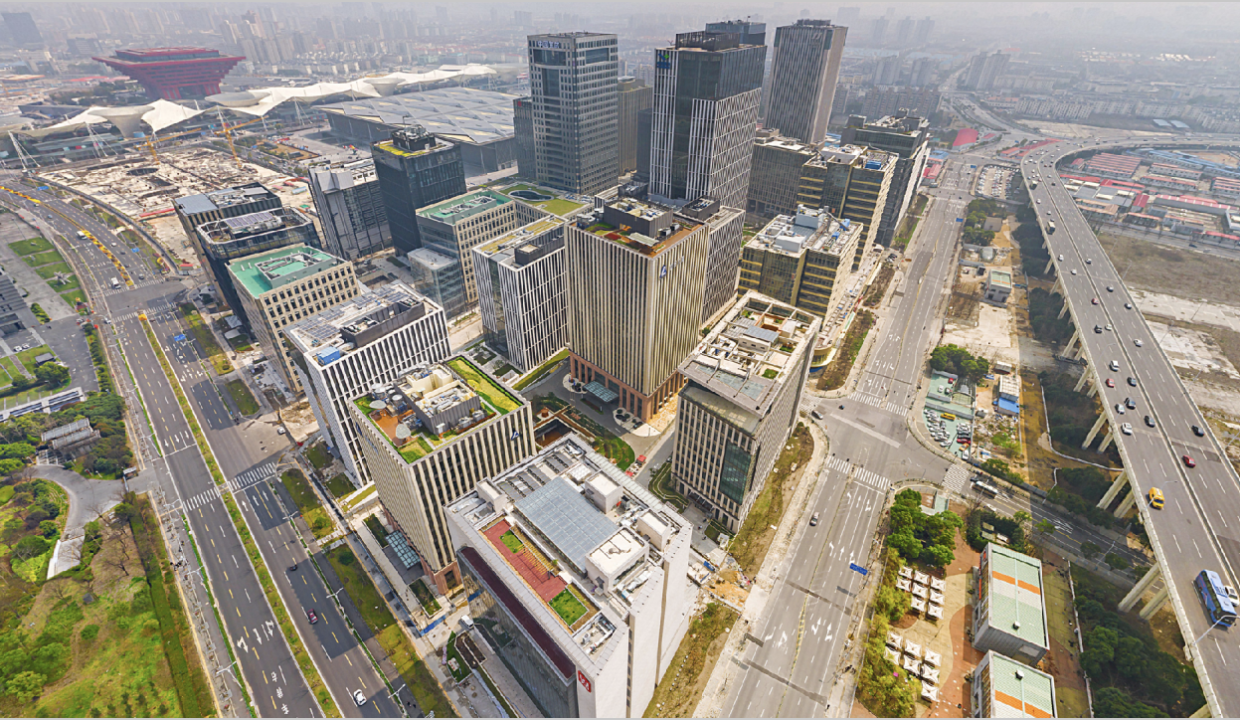
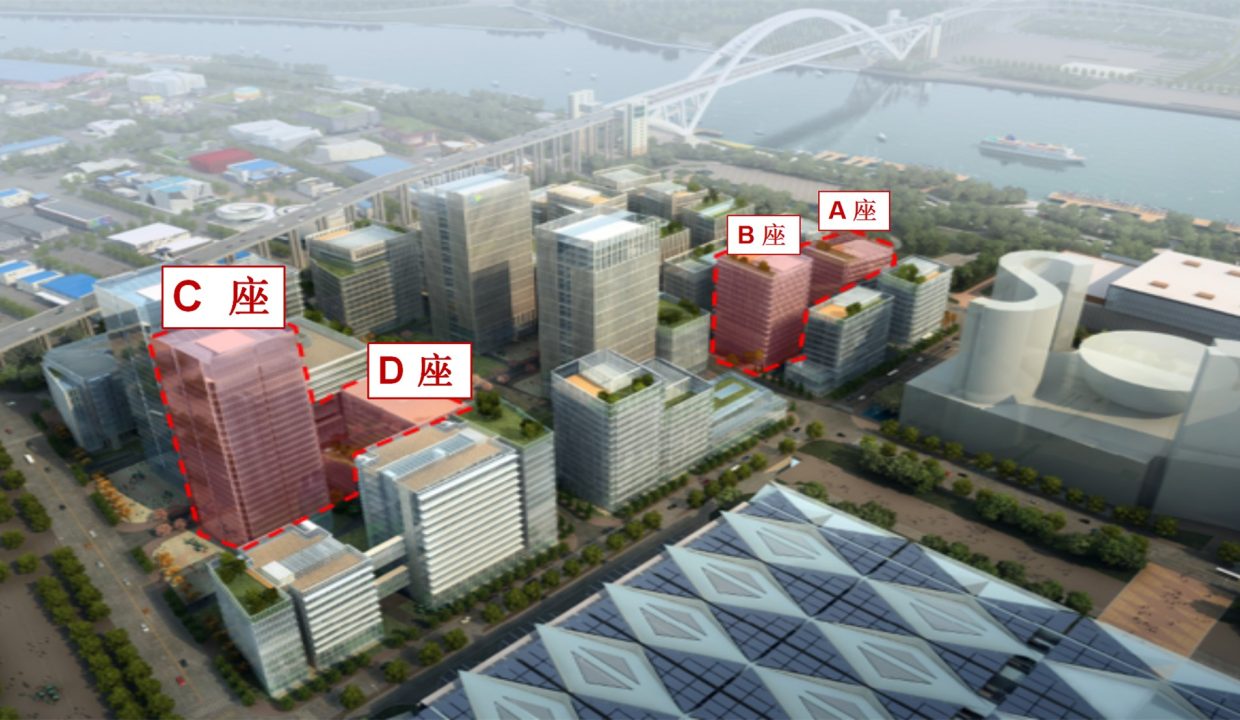
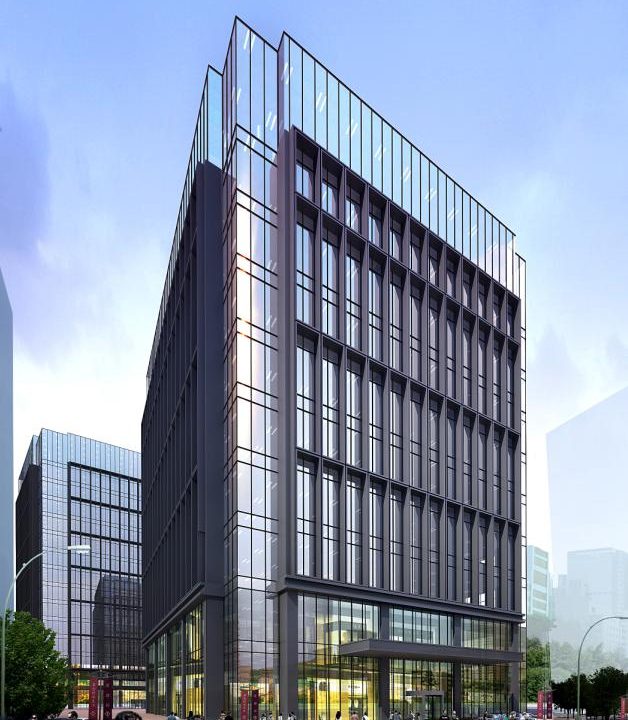
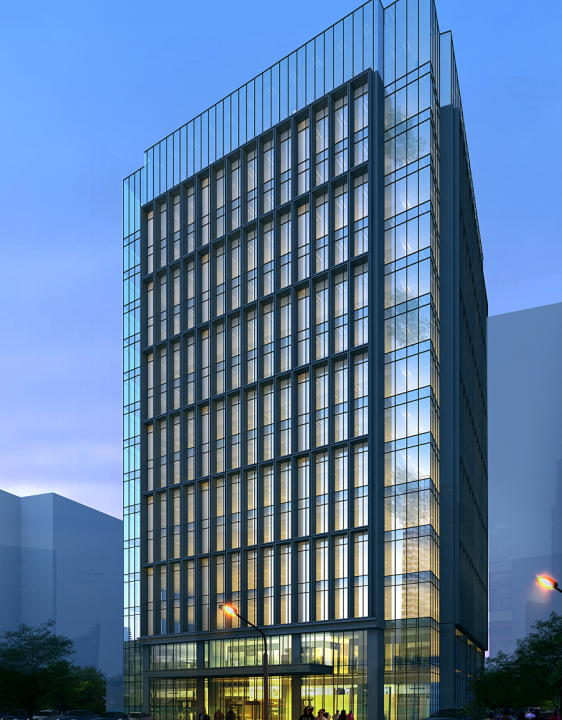
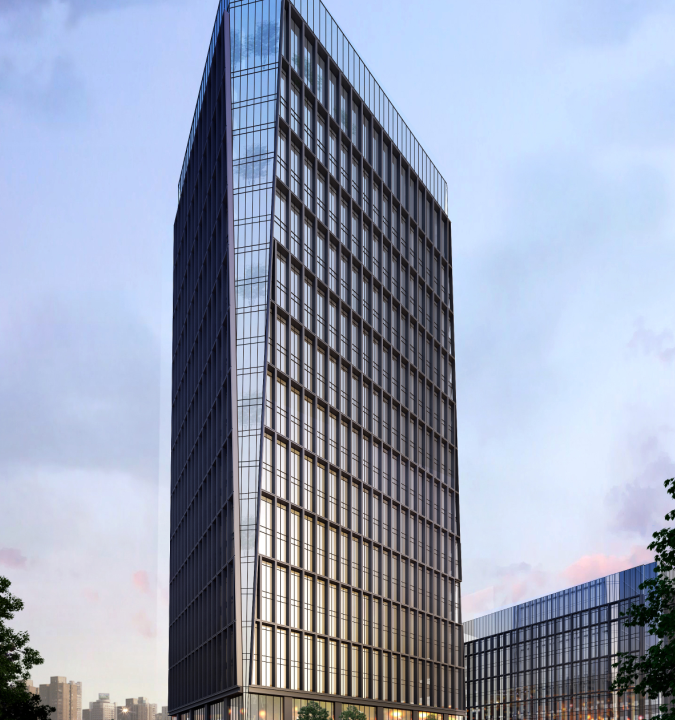

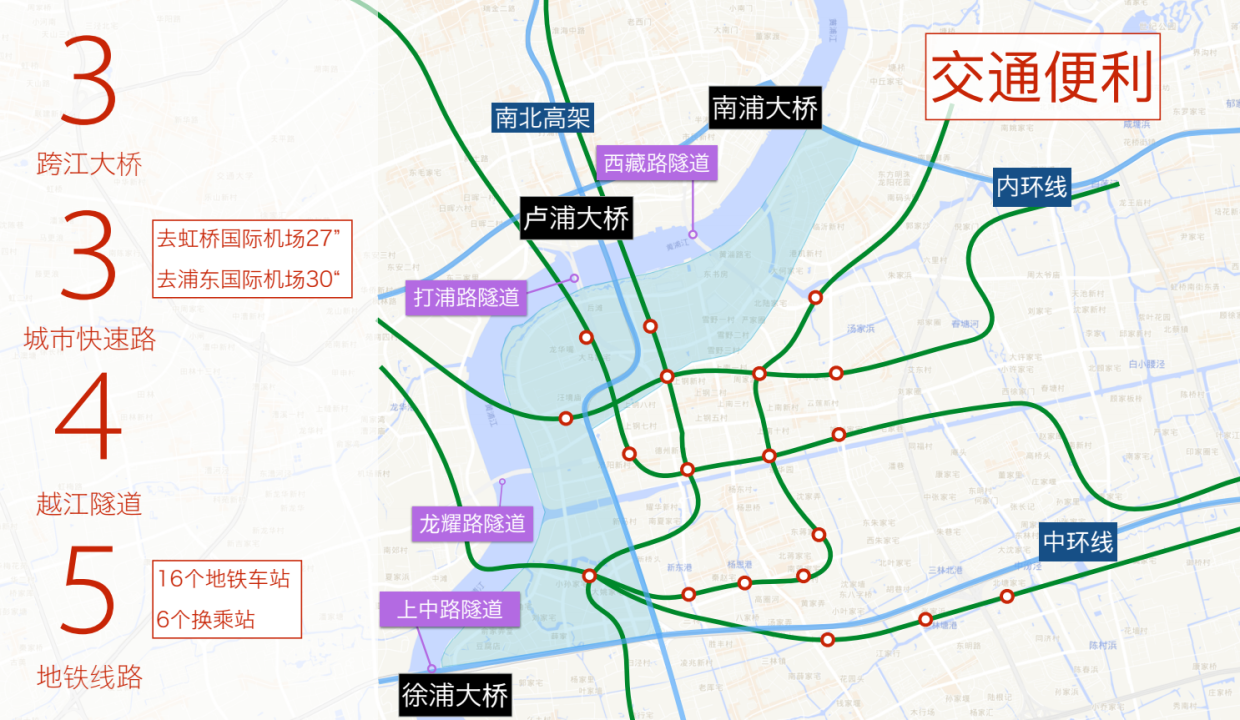
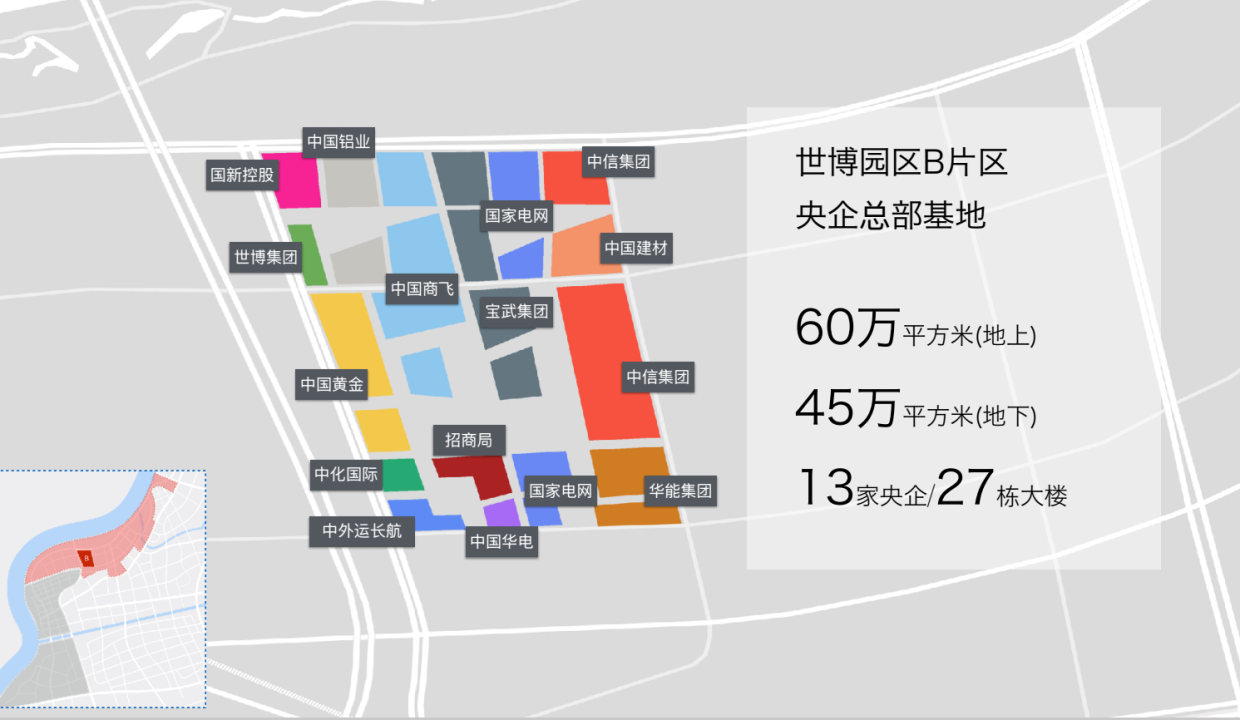
In recent years, the continuous promotion of Shanghai’s municipal planning has led to the rise of the World Expo Park, Qiantan, Houtan, and a large number of Grade A office buildings, forming a special scenic line and marking the continuous maturity of the Qiantan Business District of the World Expo.
Development prospects of the World Expo Park:
Central Enterprise Headquarters/Department Base in Zone B of the World Expo Park
(13 state-owned enterprises, 27 buildings, 600000 square meters of business clusters);
Various supporting facilities such as schools, hospitals, hotels, shopping centers, etc. are readily available;
Ecological office, surrounded by Expo Park and scarce natural wetland park projects;
Dual policy support, with free trade zones and independent innovation incentive policies shared simultaneously;
5A Grade A ultra high quality on-site delivery, LEED Gold certification.
The ultra-high and empty lobby, standard floor with a net height of 3 meters, and internationally renowned Tongli elevator provide enterprises with office comfort and business atmosphere.
Transportation planning for the World Expo Park:
Occupying a core position in the central enterprise sector of the World Expo, adjacent to the first line of river scenery along the Huangpu River;
Above the Expo Avenue subway station on Line 13, adjacent to the project on Line 7/8
• Adjacent to Lupu Bridge, Dapu Road Tunnel, Xizang Road Tunnel and Longyao Road Tunnel
Hongqiao Airport is only a 27 minute drive away, while Pudong Airport is only a 30 minute drive away
The office building of Luneng International Center is located at 209 Guoyao Road, Pudong New Area Expo Zone, Shanghai, close to Guozhan Road and adjacent to the bustling location of the Expo Park, with a superior geographical location. Next to the Expo Avenue subway on Line 13, there are a total of 4 office buildings under construction at the Luneng International Center, with a planned construction area of 158000 square meters. The above ground construction area is 96250 square meters. The total height of the Luneng International Center office building is 22 floors, with a standard floor area of approximately 2175 square meters and a standard floor height of 3.0 meters. The 15CM raised floor has an 80% occupancy rate, and the indoor layout is square with a wide view. The design style of the office building at Luneng International Center is modern and simple, reflecting the modernity and efficiency of the office landscape, highlighting the realization of a natural, harmonious, healthy and comfortable humanistic space.
Rental Hotline: Contact Information (on the right side for PC and on the button below for mobile)
The leased area of Luneng International Center is:
Information on Building A of Luneng International Center:
Building structure: frame shear wall structure
Building height: 50 meters
Actual floor: 9th floor
Acquisition rate: about 80%
Lobby height: 8.85 meters
Standard floor height: 4.5 meters, net height 2.95 meters
Greening rate: 12.2%
Parking spaces: 86 vehicles
Rentable floors: 8th and 9th floors
Standard floor area: Building A: 1635 square meters;
Information on Building B of Luneng International Center:
Building structure: frame shear wall structure
Building height: 70 meters
Actual floor: 8th floor
Acquisition rate: about 80%
Lobby height: 8.95 meters
Standard floor height: 4.5 meters, net height 2.95 meters
Greening rate: 8%
Rentable floors: 3rd, 4th, 5th, and 9th floors
Standard floor area: Building B: 1831 square meters;
Information on Building C of Luneng International Center:
Building structure: frame core tube structure
Building height: 120 meters
Actual floor: 22nd floor
Acquisition rate: about 80%
Lobby height: 10.15 meters
Standard floor height: 4.5 meters, net height of 3 meters
Greening rate: 11.3%
Parking spaces: 311 vehicles
Rentable floors: high, medium, and low areas
Standard floor area: Building C: 2132-2175 square meters;
Information on Building D of Luneng International Center:
Building structure: frame shear wall structure
Building height: 50 meters
Actual floor: 8th floor
Acquisition rate: about 80%
Lobby height: 8.95 meters
Standard floor height: 4.5 meters, net height 2.95 meters
Greening rate: 8%
Rentable floors: 4th, 5th, 6th, 7th, and 8th floors
Standard floor area: Building D: 1952 square meters
At present, the owners of Buildings A, B, C, and D of the Luneng International Center are holding the entire building themselves, renting only and not selling it. The owner’s quoted price is 6.5-8 yuan/square meter/day, and the property fee is 35 yuan/square meter/month. The specific situation can be discussed.
Consultation rental hotline: Contact information (see the button on the right for PC and the button below for mobile)
Delivery Standards for Luneng International Center
1. Lobby
Ground: Earl Grey Stone
Wall: Roman Cave Stone
Top: Wood grain aluminum plate integrated ceiling
2. Lobby elevator hall
Ground: Earl Grey Stone
Wall: Roman travertine with laminated glass
Top surface: painted with white latex paint
3. Standard layer
Ground: 150mm elevated floor
Wall: Apply white putty to the cylindrical surface and add skirting
Top surface: Aluminum plate integrated ceiling, with mechanical and electrical equipment installed in place inside the ceiling
4. Standard floor elevator hall
Ground: Earl Grey stone with gold inlaid jade stone
Wall: Crystal beige or back painted glass
Top surface: painted with white latex paint
5. Public restrooms
Ground: gray brick
Wall: beige bricks, countertop made of Earl Grey stone
Top: Gypsum board ceiling
China Life Financial Center Lujiazui Financial Street L...
¥10.0 per day
Unit B, 19th Floor, Building B, Xinmei Union Square…
¥30,602.0 per month
Owning a home is a keystone of wealth… both financial affluence and emotional security.
Suze Orman