The Sino US Trust Building (中美信托金融大厦)
The Sino US Trust Building is jointly invested and…
¥6.0 per day
No. 1460 Daduhe Road, Putuo District, Shanghai
By Daily Rent
¥4.0 Per day

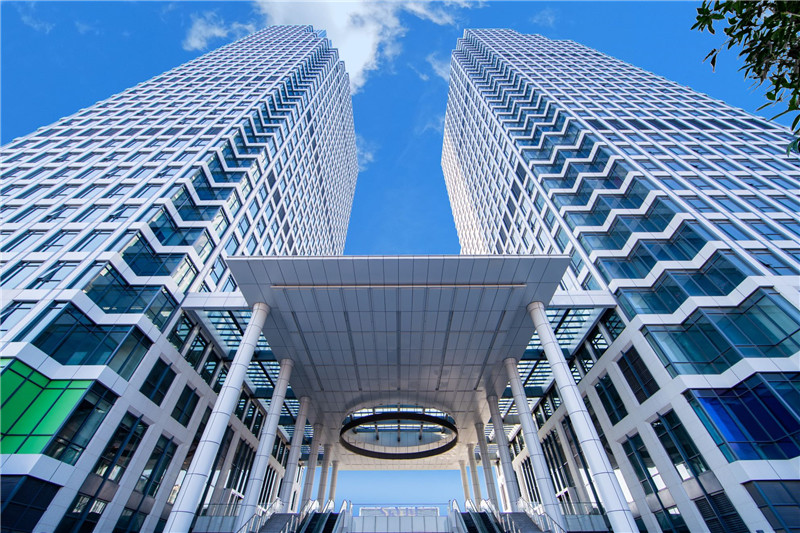
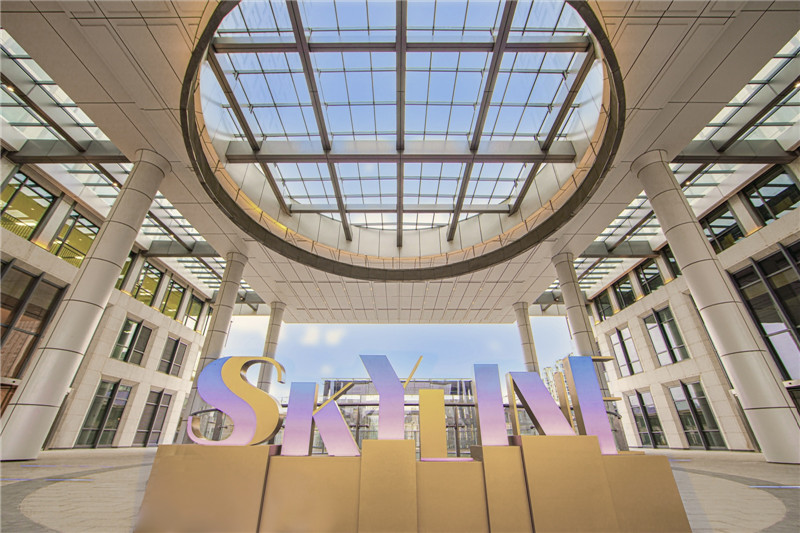
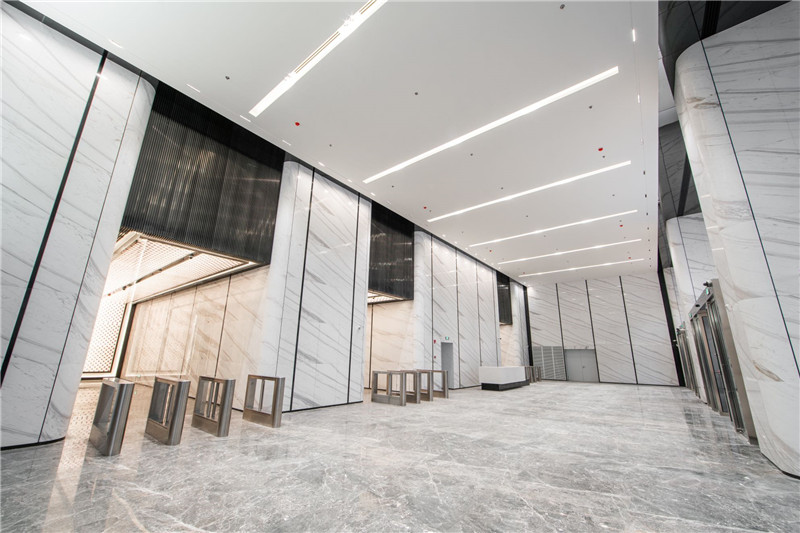
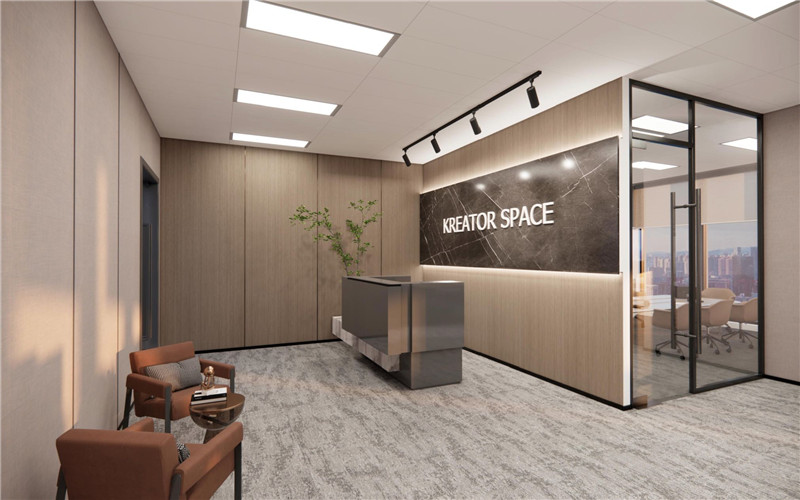
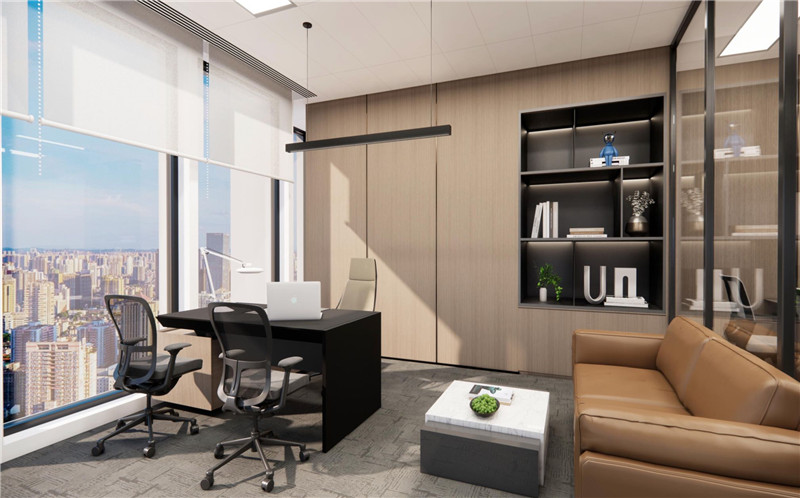
The Shanghai Xintai Center (referred to as “Xintai Center”) project is located at the intersection of Daduhe Road and Wuning Road in Putuo District, Shanghai, with a total area of about 385000 square meters. The project integrates office buildings, hotel accommodation, catering and leisure, and gathers commercial and residential, office, leisure, accommodation and other business formats. The office building consists of 12 standalone Haipai commercial mansions, one business hotel, three corporate headquarters, and two double tower Grade A office buildings with a height of about 180 meters and 171 meters. It is a project above the Meiling North Road Station subway line 15 and is expected to be delivered for use on March 1, 2023.
Two twin tower office buildings, nearly 180 meters high, point directly into the sky. A 1000 square meter urban corridor connects the twin towers, creating a “heaven and earth connection” between office and leisure. This Shanghai Putuo Business New Cover is another commercial complex created by CITIC Taifu Real Estate – Shanghai Xintai Center (hereinafter referred to as “Xintai Center”). The project is located at the intersection of Daduhe Road and Wuning Road in Putuo District, Shanghai, with a total area of about 385000 square meters and a total investment of over 6.3 billion yuan.
The concept of integrating industry and city runs through this commercial complex. In terms of the functional settings of the spatial carrier, a series of supporting services integrating office buildings, hotel accommodation, catering and leisure will be provided, bringing together commercial and residential, office, leisure, accommodation and other business formats to create a “self circulating” business ecosystem, providing business people with an atmospheric and open office and reception space. In terms of industrial positioning and commercial cultivation, Xintai Center has integrated into the new “site” of Putuo regional development. The project is located at Meiling North Road Station on Line 15, covering approximately 200000 permanent residents and 50000 office workers within a 1-kilometer radius. The commercial volume of approximately 67000 square meters within the project complex will become a truly fashionable and vibrant “station” on Line 15 subway, where more than 150 international food, fashion sports, entertainment, and lifestyle supporting brands will gather.
The two twin tower office buildings with a height of about 180 meters, meticulously built by Gensler, an international architectural design, planning and consulting company, are another masterpiece of its design team after the Shanghai center Tower and other city landmarks. In the interior space of the “Twin Towers”, green and intelligent design concepts and operational concepts run through it.
Sixteen Xunda Fengsu elevators are equipped in each of the two towers, with high, medium, and low partition settings to reduce waiting time and greatly improve business efficiency, “the person in charge of the Xintai Center project told reporters. In addition, in the post epidemic environment, the office building has also set up a sensory free passage with facial recognition gates, and is equipped with hanging windows to open, which helps with space ventilation circulation and improves the air environment of the office space.
Shanghai Xintai Center Project Details
Rental and sales phone number: Contact information (see the button on the right for PC and the button below for mobile)
Office rent: 4 to 7 yuan per square meter per day
Single family quotation: 80000 yuan/square meter (Haipai single family)
Project Address: No. 1416 Daduhe Road, Putuo District, Shanghai
Building area: 385538 square meters
Commercial area: 67581 square meters
Haipai standalone building: 11911 square meters (property rights commercial nature)
(Double splicing 938 square meters, standalone 1234 square meters)
Business hotel: T6 building, 8091 square meters
5A office: 146325 square meters
Whole building area: T1 building, 70861.21 square meters (38 floors)
T2 building, 65622.59 square meters (33 floors)
T3 building, 17104.61 square meters (14 floors)
T4 building, 15617.06 square meters (14 floors)
T5 building, 19568.61 square meters (18 floors)
Whole floor area: T1 building, 2118.25 square meters to 2477.95 square meters
T2 building, 2416.27 square meters
Partition area: 200 square meters~entire layer
Acquisition rate: 70%
Net height of the entire floor: 2.8 meters
Lobby height: 10 meters
Elevated floor: 100mm
Elevator configuration: 14 passenger elevators and 2 freight elevators
Property fee: 30 yuan
Property Management: CITIC Taifu Property
Delivery time: March 1st, 2023
Surrounding projects: Global Harbor, Guohao Changfeng City, Zhejiang Railway Green City Changfeng Center, Noble Field, Starlight Shine Square, etc
Shanghai Xintai Center Transportation Supporting Facilities
Metro Overpass of Meiling North Road Station on Line 15
(Click on the map to view the geographical location)
The Sino US Trust Building is jointly invested and…
¥6.0 per day
Hongkou North Bund Raffles City Investment Center Direc...
¥9.0 Per day
Owning a home is a keystone of wealth… both financial affluence and emotional security.
Suze Orman