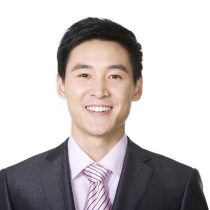Hongqiao Vanke Center (虹桥万科中心)
Hongqiao Vanke Center is a holding type commercial comp...
¥6.0 Per day
No. 1436 Puming Road, Pudong New Area, Shanghai
By Daily Rent
¥7.0 per day
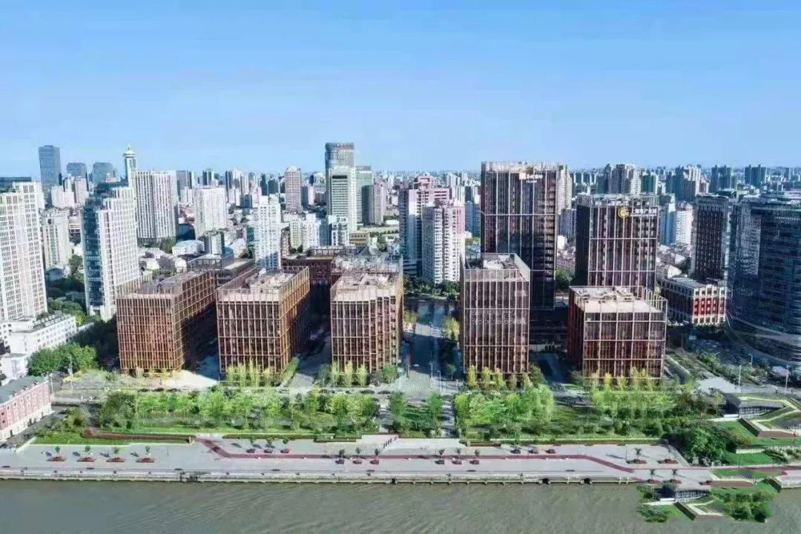
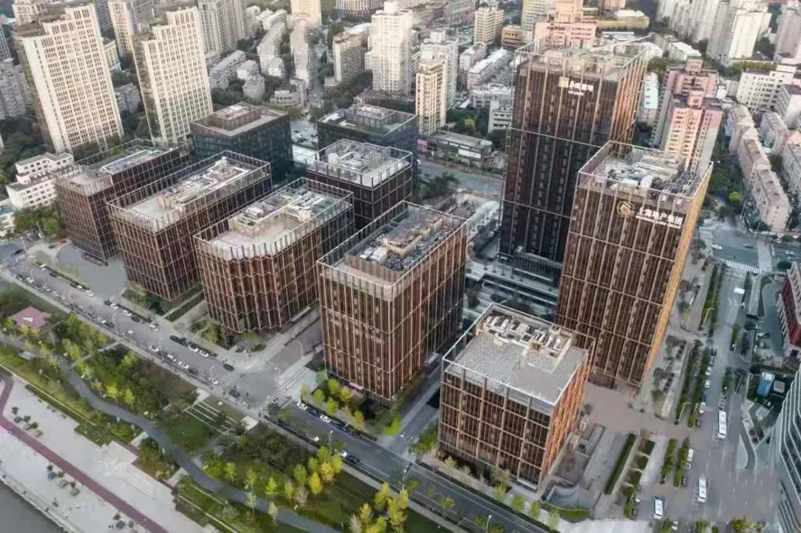
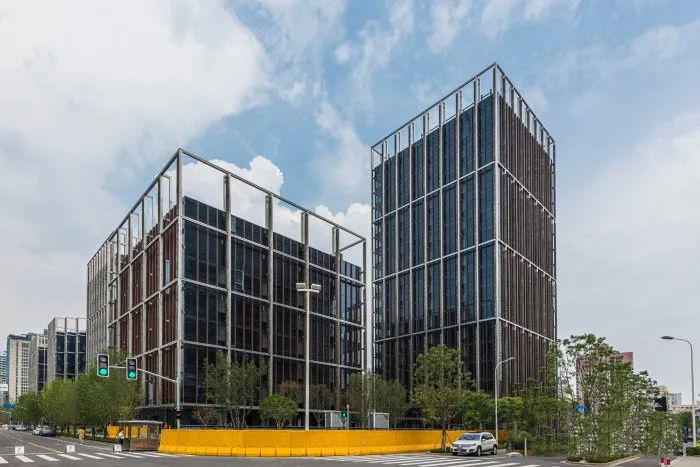
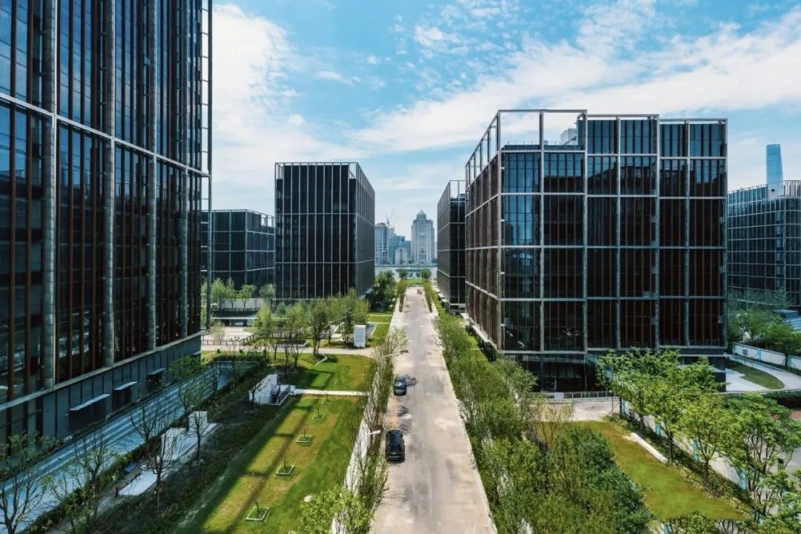
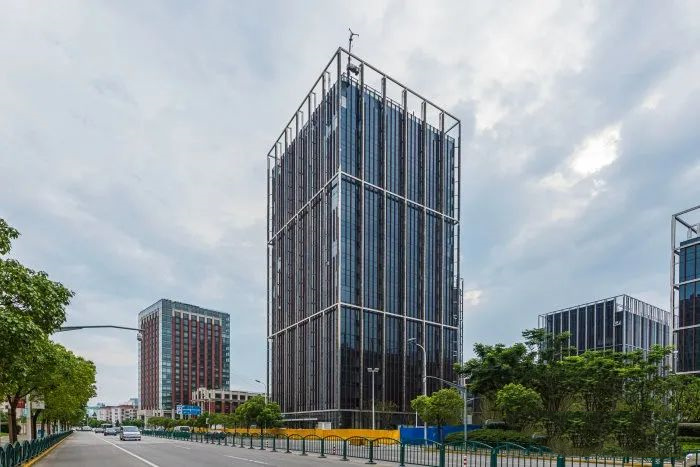
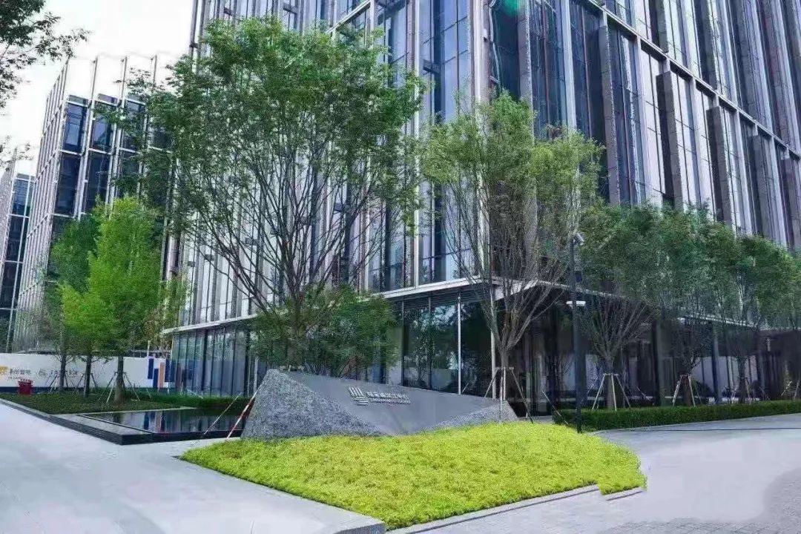
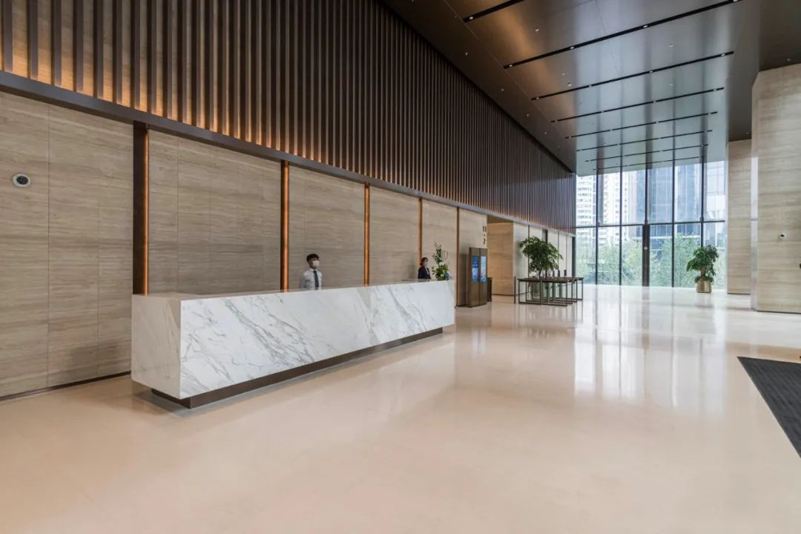
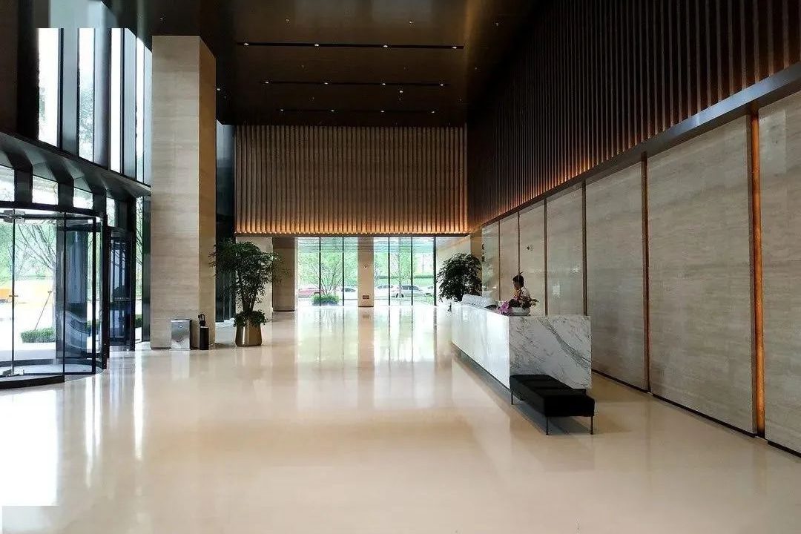
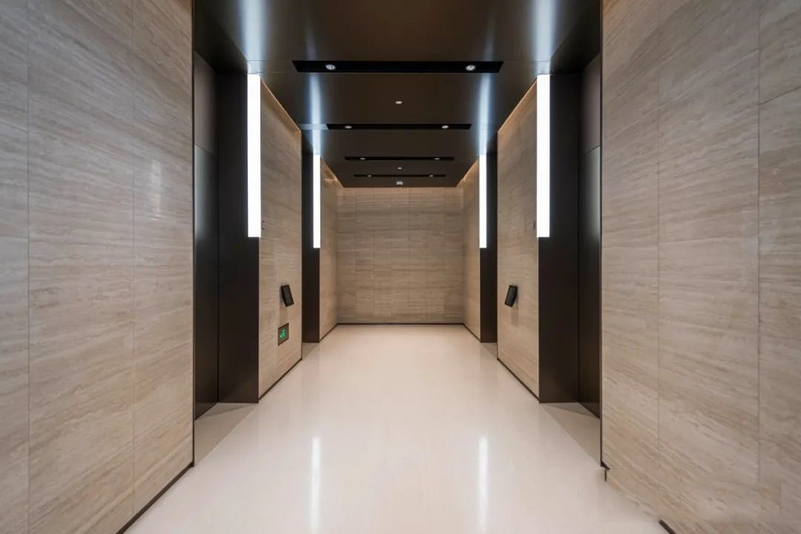
The Lujiazui Binjiang Center is the second project built by China Resources Land in Lujiazui. The Lujiazui Binjiang Center project, jointly developed by China Resources Land and Shanghai Real Estate Group and designed by KPF, has been delivered and put into operation. The project is located in the bustling Lujiazui Riverside area, with a total construction area of approximately 204000 square meters. The architectural complex is designed with “low density” as the principle, and plans to construct 8 standalone office buildings. The individual buildings are connected by public linear structures, arranged parallel to the shoreline with varying heights. The staggered layout reshapes the skyline along the riverside and becomes a new landmark in the Lujiazui area. In addition to office space, the project also integrates characteristic commercial and multi-functional public spaces to achieve the integration of “work” and “life”, creating a garden style office product that closely integrates with the central CBD of the city. It has become an important part of activating the Binjiang Belt and is located at the intersection of Puming Road and Weishan Road. The building covers an area of 204000 square meters and includes 8 modern intelligent office buildings, including N1, N2, N3, S1, and S2, which face the Huangpu River directly.
N1 is Huafu Securities with a building area of approximately 12000 square meters, and N2 is the headquarters of Hema with a building area of approximately 18000 square meters
Open Planning: Design Template for Low Density Office Building Complex
The Lujiazui Riverside Center is adjacent to the Huangpu River, connected to the Riverside Park and footpaths, and has excellent landscape location and natural and cultural resources. Unlike traditional super high-rise buildings, the Lujiazui Riverside Center is planned along the riverside direction, with 8 standalone office buildings ranging from 40-100 meters in height, forming 6 vertical riverside streets that lead directly to the riverside and coexist with the natural landscape. The KPF team responsible for architectural design has abandoned the traditional design approach of commercial podium buildings and office towers, and introduced block style planning, allowing each building to stand directly on the ground, fully releasing the ground space, occupying a small building area, and “sharing” the public space between individual buildings with the city, forming a “low-density” spatial planning. From the perspective of the urban skyline, the Lujiazui Riverside Center has designed low-density, “small-sized” standalone products, cleverly creating an environmental transition and visual buffering with the river and shoreline, forming another dimension of the Lujiazui Riverside Skyline.
Infinite grid: a facade image that balances functionality and aesthetics
The exterior facade of a building is the first impression it presents to people, which is different from office buildings with simple glass curtain walls. The Lujiazui Riverside Center adopts a modular decorative frame curtain wall, and adds a set of grid frames outside the glass curtain wall. A certain modulus is scaled in a specific proportion to form the unique appearance of each building, with alternating density and multiple relationships with each other. From a distance, each building looks like a concrete matrix, exuding a sense of order and rationality in commercial architecture. The frame not only serves as a sunshade to effectively block the western sun in Shanghai, but also forms a highly iconic visual image of the project. In addition to visually creating the beauty of rhythm, the size of the facade grid also responds to human scale: buildings that are relatively low and close to the ground use smaller and denser grids, which create a sensory transformation for people walking through them; However, taller towers use sparser and larger grids, which are more suitable for viewing from a distance.
Seamless Community: Humanized Venue Creation
As a new force in commercial operations that carries the overall economy of the Lujiazui Financial City, the Lujiazui Riverside Center has designed and constructed column free open indoor spaces, flexible office layouts, panoramic views, and scenes that combine privacy and publicness, giving the project the advantage of being “one position ahead” when matching the needs of the headquarters. At the same time, the block style planning emphasizes the daily walking experience of business elites, and multiple vertical trails leading to the riverbank have been opened between buildings, making the surrounding public landscapes such as shorelines, green belts, and runways an extension of the project, forming an organic integration of architecture and ecology in urban space. The landscape design of the project was meticulously crafted by SWA, adding many interesting embellishments to the calm business atmosphere through a series of water and plant landscapes. In addition, the project also has a sunken square connecting the north and south plots, which not only brings natural light and commercial atmosphere to the underground level, but also sets up diverse spaces such as shared meeting rooms to provide social activity venues for office workers. At the same time, it is open to the public as part of the urban public space.
As Wang Jie, the chief architect of China Resources Land’s East China region, said, “The Lujiazui Binjiang Center has set up catering and commercial facilities for external operations, serving the office population while also creating a social atmosphere for the Binjiang area. It combines the attributes of CBD and COD (c-community), establishing a regional economic center and social center. We are building a business community that is full of life and ecology, better responding to future long-term development.” The organic combination of office and commercial, combined with carefully crafted plant water features, sky gardens, and sunken squares, multi-dimensional functions, and multi sided spaces, will create the Lujiazui Binjiang Center into an seamless space facing both office workers and the public.
Registration consultation hotline:
Project parameters:
Rental area: 280-1838 flat floors, starting from 9000 square meters for standalone buildings
Elevator *: Tongli; Quantity: 3 passenger elevators, 1 cargo elevator, and 1 transfer elevator;
Delivery standard: 150mm elevated floor, curtains installed in place
Air conditioning system: VAV central air conditioning, fresh air volume of 30 cubic meters/h/p, PM 2.5 electrostatic filtration, high-voltage micro fog humidification function, reserved 24-hour condensate water interface conditions in the computer room
Power supply: Two independent 10KV municipal power supplies are used, providing 1200KVA diesel generators with a power capacity of 1600KVA. The leased area provides 100 watts/qm of electricity (excluding air conditioning), and dual bus odd even floor power supply is provided
Wireless communication: Three in one network, reserved 5G configuration conditions, reserved satellite communication system installation conditions
Project Level: LEED Gold Certification;
Project advantages:
A better viewing spot for landmarks along the river and in Lujiazui
Scarce standalone office with riverside signage rights
Large terrace for rooftop garden
The sunken commercial square provides rich supporting facilities
The logo of Binjiang Enterprise will be able to radiate to tourists, traffic flow on Nanpu Bridge, and pedestrian flow on both sides of the coastline, with unparalleled display value
Parking space situation:
1) Fees: 1600 yuan/month/per fixed parking space, 1200 yuan/month/per non fixed parking space;
2) Quantity: 55 pieces;
Project Atlas
Lujiazui Binjiang Center check-in inquiry phone number: Contact information (see the right button on the PC end, and the button below on the mobile end)
To learn more about the market situation of Shanghai office buildings, click on the text to enter the office building market area to view many detailed information.
Hongqiao Vanke Center is a holding type commercial comp...
¥6.0 Per day
Aurora Plaza Lujiazui Financial City Line 2 has conveni...
¥8.0 per day
Owning a home is a keystone of wealth… both financial affluence and emotional security.
Suze Orman