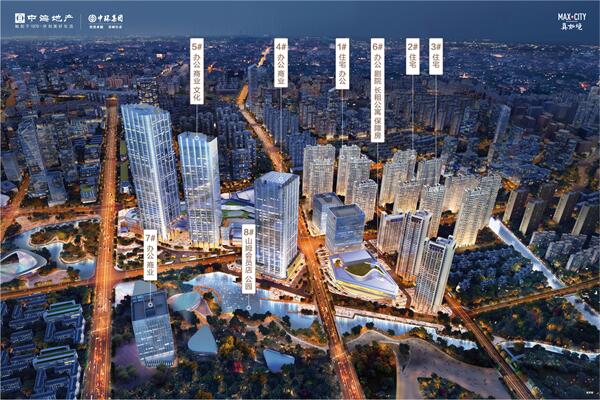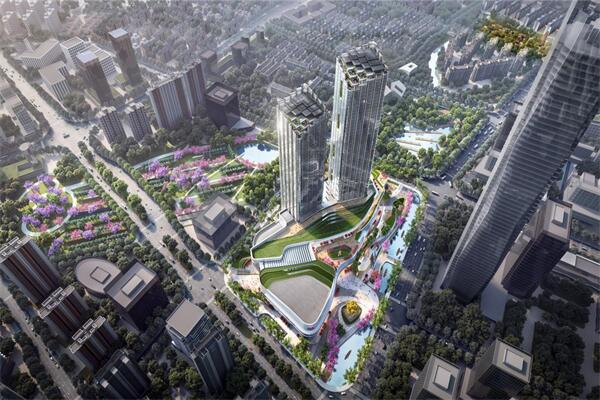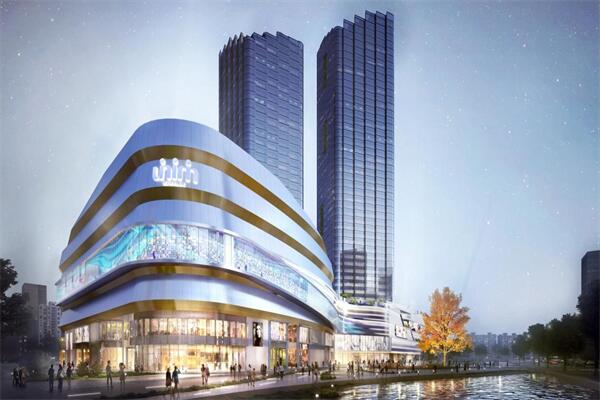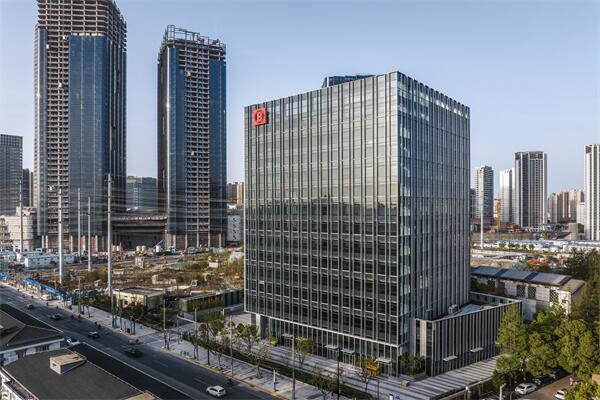Financial Street Rongyue Center
Project: Located within the inner ring of Shanghai, in…
¥5.0 Per day
No. 55, Lane 689, Liquan Road, Putuo District, Shanghai
By Daily Rent
¥4.0 Per day






The Shanghai Zhenru Zhonghai Center/Zhonghai Zhenru Mansion project is located in the core commercial area of Zhenru City’s sub center, with a construction land area of 41862.3 square meters and a total construction area of 420976.85 square meters. Two super high-rise O-III level commercial office buildings and a C1 level shopping center commercial complex are planned to be constructed. The above ground building area is 304020.85 square meters, including 47 floors/230 meters of T1 tower and 39 floors/200 meters of T2 tower, including a shopping center area of 108423.36 square meters; The underground third floor has a construction area of 116956.00 square meters and is connected to the subway. Jointly developed and constructed by Zhonghai Group, Zhonghuan Group, and Changzheng Town, and undertaken by China Construction International Engineering Co., Ltd.
Zhenru City Sub center is positioned as a public activity center serving the Yangtze River Delta region. As the only urban sub center with a comprehensive transportation hub, it starts from Langao Road in the east, Zhenbei Road in the west, Wuning Road in the south, and Fuping Road in the north, with a planned total area of 6.16 square kilometers. Following the concept of “integrated development of stations and cities, new TOD development”, it utilizes the stations and lines of Metro 7, 11, 14 (expected to open by the end of 2021), Line 15 (expected to open by the end of 2020), and Line 20 (planned) to launch a new TOD development model along the route.
The commercial office project, Zhonghai Center, consists of two landmark towers with heights of 200 meters and 230 meters, and is planned to create a Shanghai Science and Technology Innovation Service Headquarters base serving the Yangtze River Delta.
The commercial project, Zhonghai Huanyu Center, covers an area of approximately 150000 square meters. Through eight themed spaces such as Fishing Boat Singing Evening, Tongchuan Flavor, True Sunset, Sky Market, and Endless Corridor, and Ginkgo Plaza, we aim to create the “True Reality” shopping brand in Shanghai.
The cultural project, Zhonghai Theater, actively introduces the Kaixin Fried Dough Twists operation team, takes drama experience as the core, creates a space that deeply meets the needs of the future public, and a modern fashion experience space that integrates performance, incubation, interaction, curation, drama training and theme catering.
The project is located in Putuo District, Shanghai. The building covers an area of 421000 square meters and consists of two office towers and a commercial complex at the bottom. The T1 tower has 47 floors and a height of 229.6 meters, while the T2 tower has 39 floors and a height of 194.4 meters.
Located in the core business district of the sub center of Putuo Zhenru City, Shanghai center Zhonghai Center is a large-scale urban village reconstruction project in the central city of Shanghai, with a planned total floor area of about 980000 m2, including commercial buildings, Grade A office buildings, public cultural facilities, high-end residential buildings and underground joint development spaces. Among them, there are 6 super Grade A office buildings, including two landmark towers with a height of 200 meters and 230 meters. Building A has 110000 square meters of office space available for rent, Building C has 71000 square meters of office space available for sale, and the remaining buildings B, D, E, and F are available for sale, with a total area of approximately 138000 square meters. In the future, it is planned to be built into a Shanghai Science and Technology Innovation Service Headquarters base serving the Yangtze River Delta. The project is expected to be delivered gradually before March 2023.
Details of the Zhenru Zhonghai Center project
Rental and sales hotline: Contact information (see the button on the right for PC and the button below for mobile)
Selling price: 51000 yuan/square meter
Project address: Intersection of Nanzheng Road and Zhenhua South Road, Putuo District, Shanghai
Floor area: 185417 square meters
Building area: 971208 square meters
Commercial area: 216320 square meters
(Zhonghai Huanyu City MAX, Sam’s Club, Theater)
Office area: 216320 square meters
Building A, 108000 square meters (self owned)
Building B, 76575 square meters (asset for sale)
Building C, 71000 square meters (sold)
Building D, 16637 square meters (asset for sale)
Building E, 24248 square meters (asset for sale)
Building F, 22870 square meters (equity sale)
Whole floor area: ranging from 1570 square meters to 2280 square meters
Net height of the entire floor: 2.9 meters to 3 meters
Lobby height: ranging from 8.7 meters to 17 meters
Elevated floor: 100mm~150mm
Property fee: tentatively set at 33 yuan
Property management company: Zhonghai Property
Delivery Time: Existing Building D~Other by March 2023
Surrounding projects: Starlight Plaza, Noble Field, Zhongjun Tianyue Center, Guohao Changfeng City, Shanghai Xintai Center, etc
Truly as the transportation infrastructure of Zhonghai Center
Subway Line 11 and Line 14: Overcover
(Click on the map to view the geographical location)
Truly like the Zhonghai Center
Location:
Intersection of Tongchuan Road and Zhenhua South Road, Putuo District, Shanghai (390 meters walk from Exit 1 of Zhenru Metro Station)
Project: Located within the inner ring of Shanghai, in…
¥5.0 Per day
Pinzun International Center is a high-end LOFT office p...
¥6.0 per day
Owning a home is a keystone of wealth… both financial affluence and emotional security.
Suze Orman