Shanghai Guojinhui apartment 150㎡ for rent
Shanghai Guojinhui: Luxury lifestyle in the core area o...
¥45,000.0 Monthly
No. 360 Lane, Xinlong Road, Minhang, Shanghai
By Daily Rent
¥3.5 per day
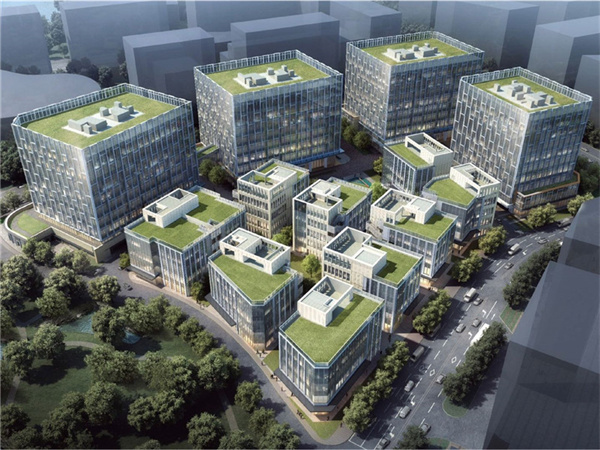
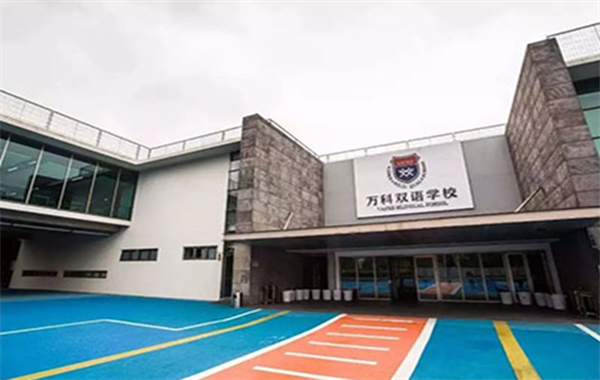
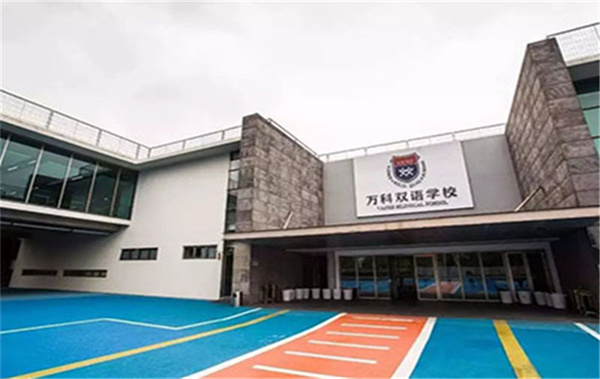
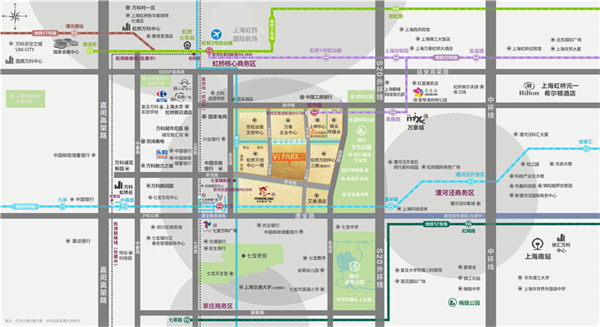
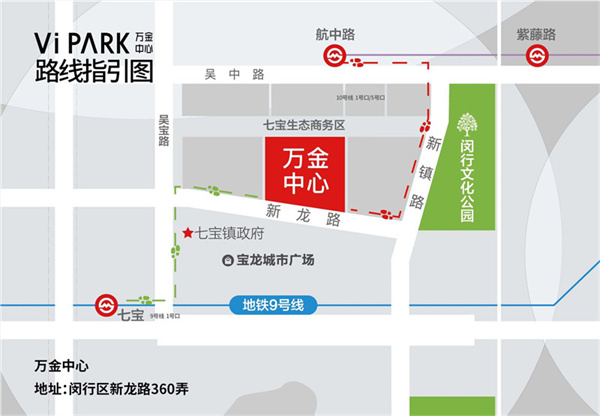
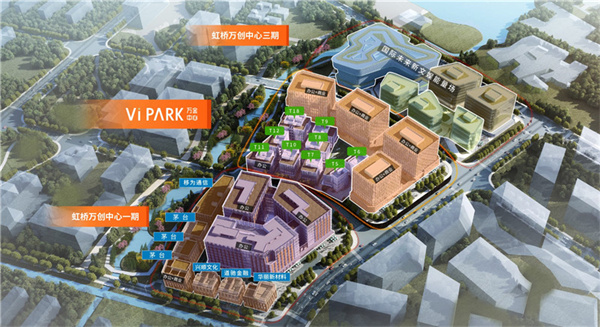
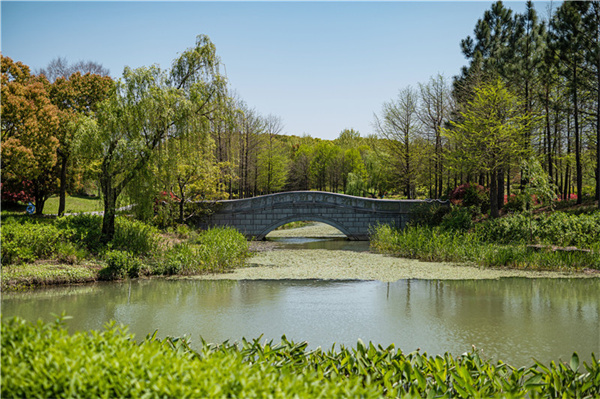
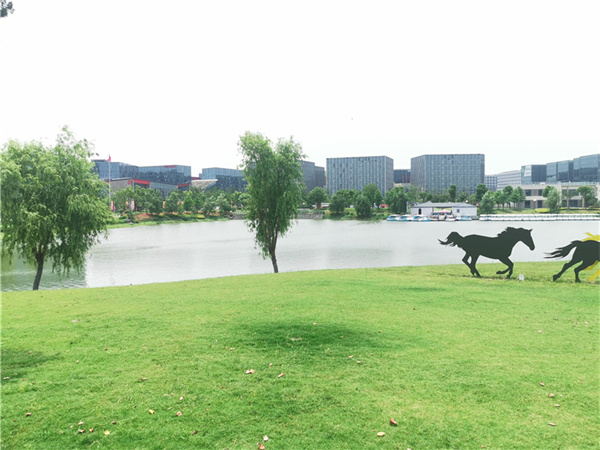
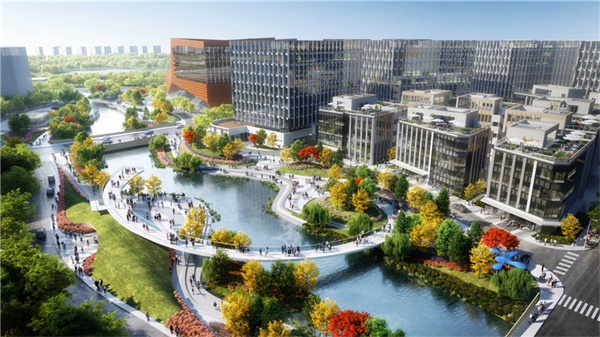
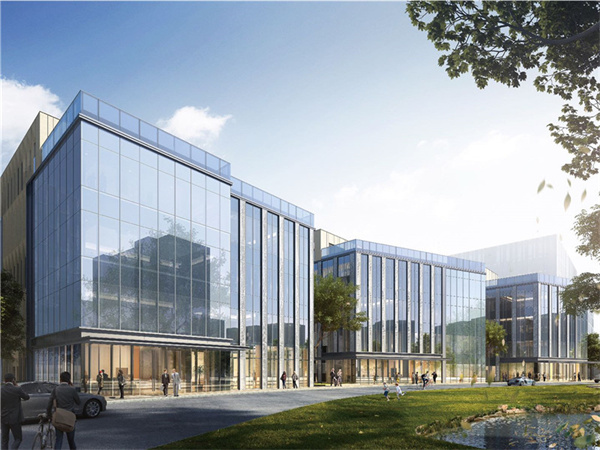
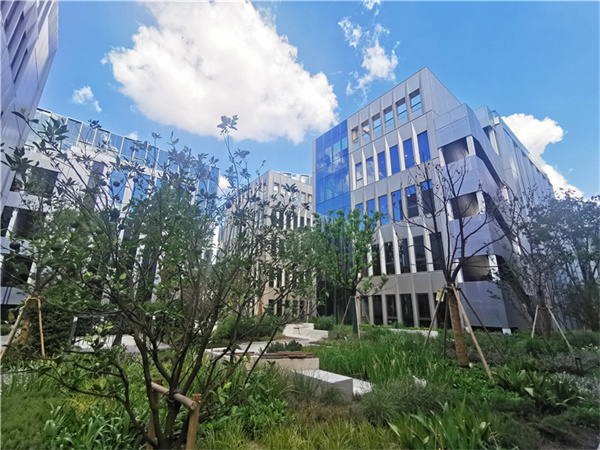
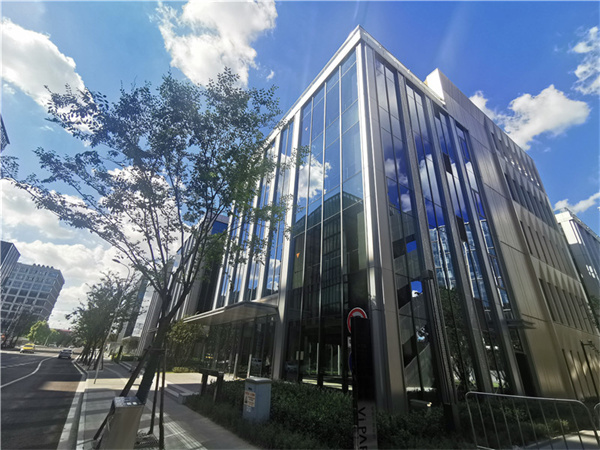
Introduction to Wanjin Center Project
Wanjin Center is located on the central axis of Qibao Business District, in the hinterland of the Hongqiao area. It belongs to the second phase of Hongqiao Wanchuang Center, covering an area of over 30000 square meters and a total construction area of about 117000 square meters. It consists of three standard office buildings and nine independent office buildings in the park headquarters.
The 1st, 2nd, and 3rd buildings of Wanjin Center are self owned properties and high-rise office buildings, with the first floor serving as supporting commercial facilities. Buildings 4 # -12 # are available for sale as standalone offices, with Building 5 # being a purely commercial building and Building 4 being a duplex, with a single building area ranging from 1600-3200 square meters.
Rental and sales phone number: Contact information (see the button on the right for PC and the button below for mobile)
The Wanjin Center project was built by ARCADIS, a top-level architectural team, and famous buildings such as the Shanghai Science and Technology Museum, Minhang Museum, and China Civil Aviation Museum were all created by them. The exterior of the Wanjin Center adopts high-quality glass curtain walls and stable stone materials, combining the horizontal lines of metal components with hidden frame glass curtain walls to achieve the simplicity of modern business and highlight the grandeur of the overall business.
At the same time, the Wanjin Center project has created six park style interesting spaces, garden style planting scenes, painted seasonal circulation themed landscapes, opened up umbrella covered tree lined avenues, and created immersive living and office scenes to meet the more functional needs of urban business white-collar workers.
The foundation of the internal space of Wanjin Center is extraordinary, with a 270 ° wide view, a 9-meter high lobby, a floor height of about 4.5 meters, a double decorated underground and above ground lobby entrance, and a flexible space that can be freely divided on the top floor, making the office full of cheerful layout and exquisite poetry.
02 Rich and Mature Supporting Collection of One City Essence
Wanjin Center is located in Qibao Ecological Business District (north of Baolong City Square) with significant geographical advantages, 5 kilometers away from Hongqiao Business District in a straight line. DaHongqiao has been defined as a national//level strategic plan, covering a total area of 86 square kilometers, equivalent to the size of three Lujiazuis, with a total investment of 170 billion yuan. And Qibao is a radiation area closer to the city center, 5 kilometers away from Caohejing and only 10 kilometers away from Xujiahui. As a radiation area of Hongqiao, Qibao will directly benefit from its dividends.
Surrounded by multiple three-dimensional transportation systems such as the Outer Ring Elevated Road, A4, A8, A9, etc; The rail transit system is located on Line 9 and Line 10, with a 5-minute walk from Hangzhong Road Station on Line 10 and a 10 minute walk from Qibao Station on Line 9. It takes only 3 minutes by car to reach the Inner Ring Road and the Central Ring Expressway, and 15 minutes to reach Hongqiao High speed Railway Station and Hongqiao Airport, seamlessly connecting major heavyweight cities across the country and even the world.
*The green ecological environment, adjacent to the 85 hectare 5A level Minhang Cultural Park, a green world for nurturing the mind, and a large natural oxygen bar provide an irreplaceable and truly green ecological office environment for business people.
Baolong City Plaza, Wanda Plaza, Aegean Shopping Park, Qibao Vanke Plaza, and Huibao Shopping Plaza are five major commercial districts that converge for work, life, and entertainment, with scenes constantly changing.
Wanjin Center
DaHongqiao Radiant Zone Qibao CBD
One hub, two tracks, three expressways
5A level 430000 square meter super large ecological park
5 major commercial districts gather various supporting facilities and mature
1600-3200 ㎡ Park Headquarters//Department Solo Office
9-meter wide and elevated lobby&4.5-meter luxurious and comfortable floor height
The unit price is approximately 54000-58000 yuan per square meter
The total price is about 80-180 million yuan
Shanghai Guojinhui: Luxury lifestyle in the core area o...
¥45,000.0 Monthly
Shanghai center Office Building Lujiazui Financial City...
¥10.0 per day
Owning a home is a keystone of wealth… both financial affluence and emotional security.
Suze Orman