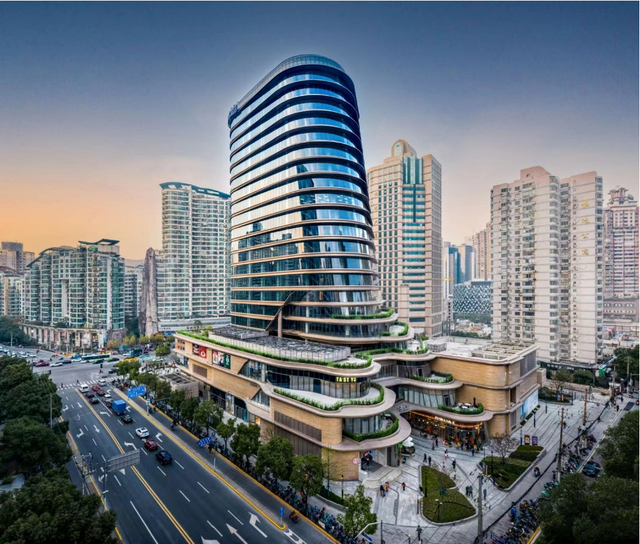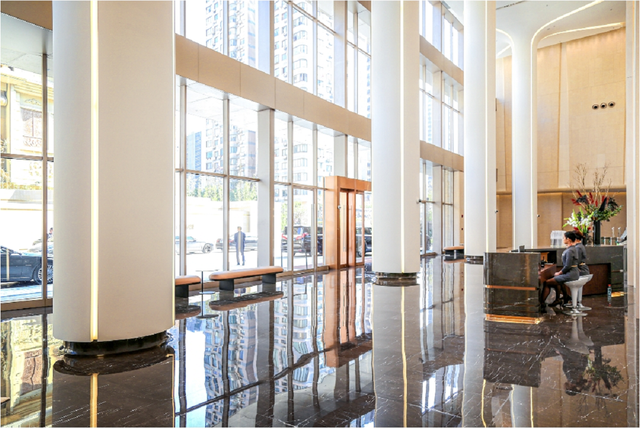Hongqiao Green Valley Plaza (虹桥绿谷广场)
Hongqiao Green Valley Plaza is one of the first…
¥3.0 per day
No. 309 Changshou Road, Putuo District, Shanghai
By Daily Rent
¥5.0 per day


Project Introduction of Xuhui Enterprise Building
The D5-6 plot commercial office building (Xuhui Enterprise Building) project in Changshou Community is located in the commercial core area of Changshou Road, one of the eight core areas of Shanghai. It is situated within the inner ring and belongs to the urban core area. The site is adjacent to Changshou Road, one of the “three horizontal and three vertical” main roads in Shanghai, to the north.
CIFI TOWER, also known as CIFI Center, is located at 333 Changshou Road, Putuo, Shanghai. Located in the commercial core area of Changshou Road, within the inner ring, it belongs to the urban core area. The office building faces Changshou Road, the “North Cross” of Shanghai’s “Three Horizontals and Three Verticals” main road, to the north. The total height of this project is about 100 meters, consisting of high-quality high-rise offices, boutique commercial podiums, and basement parts. The double subway stations of No. 7 and No. 13 are connected by zero distance, forming the platinum plate of Putuo District and gathering the centripetal force of the city. The total land area of the project is approximately 11647.9 square meters, with a total construction area of approximately 79860.54 square meters. 21 floors above ground, office floors 4-21, commercial floors 1-3; There are 4 underground floors, with commercial floors 1-2 and garage floors 3-4.
The Xuhui Enterprise Building project has a total height of approximately 100 meters and consists of high-quality high-rise offices, boutique commercial podiums, and a basement section. The double subway stations of No. 7 and No. 13 are connected by zero distance, forming the platinum plate of Putuo District and gathering the centripetal force of the city. The total land area of the project is approximately 11647.9 square meters, with a total construction area of approximately 79860.54 square meters. 21 floors above ground, office floors 4-21, commercial floors 1-3; There are 4 underground floors, with commercial floors 1-2 and garage floors 3-4. The design of Xuhui Enterprise Building is inspired by the landscape of Chinese mountains and rivers. The commercial podium is as stable as a “mountain”, and the office tower is as agile as a “cloud”. The natural combination of the two creates a high-quality work with rich connotations.
The Xuhui Enterprise Building embodies the rich cultural heritage of the historic district, metaphorically representing the accumulation of layers of “terraced fields” in commercial podiums. Through carefully designed terraces and beautiful curved contours, the greenery on the roof gradually extends from the noisy main street to the quiet southbound green space; The commercial atrium space with natural lighting resembling the “valley” is closely connected to the entrances and exits of two subway stations. The three story commercial entrance facing the street corner, resembling a waterfall, symbolizes wealth, grand yet understated; The styling of the office tower emphasizes agility, and the facade of the main street facing Changshou Road is treated as follows: the smooth curtain wall is like a gentle breeze blowing, transforming into slow “waves”; Clouds surge up, revealing a steep ‘cave’; The secondary street facing the south green space gradually presents a horizontal texture combined with shading, like a “skirt skirt” curtain wall lifted by the wind, presenting a leisurely horizontal “terraced field” landscape.
The landscape design of Xuhui Enterprise Building aims to create a natural and pleasant office environment with simple and clear design techniques. The overall paving is mainly based on gradient paving with different gray tones and sizes, with rich and distinctive textures. Above the background, the linear paving strip with clear and agile lines provides a clear outline, echoing the building outline while providing further guidance, promoting effective traffic between important nodes such as the site, building entrances, and subway station entrances and exits.
The pavement strip of Xuhui Enterprise Building has evolved into benches in some areas, enriching the landscape interest and vertical effect, and combined with the external seating in the node area, providing a pleasant outdoor leisure and dining space. The rounded geometric planting area echoes the building outline and paving flow lines, creating a lush and pleasant green environment, and further defining the site as a spacious open space suitable for pedestrian traffic and gathering, as well as a small semi open space suitable for more private activities and with a more humanized scale, to meet different functional needs.
This project will utilize the spatial form of natural landscape concepts to create an ecological green design concept. It will apply for LEED Gold, WELL Gold, and Green Building Two Star qualifications to create a green office environment. At the same time, approximately 20000 square meters of boutique living and commercial spaces will be created to create an exquisite commercial attraction field, reflecting new inspirations for elegant living and enhancing the overall urban space of Changshou Road’s commercial core area. The main office building of the project features a 16 meter high lobby, VAV intelligent central air conditioning system, detachable floor slabs, and other functions, all built with ingenuity; At the same time, it has intelligent building systems such as automatic elevator dispatch, energy consumption monitoring, and environmental monitoring, creating smart buildings, transforming service models, and providing customers with a more comprehensive service system. Targeting the new middle class and middle to high-income middle-aged and young customers, the business model consists of high-quality catering, night time consumption, popular retail, cutting-edge trendy entertainment, and experiential living facilities. It aims to comprehensively create a refined living attraction field for the new middle class, aiming to revolutionize the commercial height in the region and provide comfortable work, refined life, and beautiful experiences for the target customers.
Xuhui Enterprise Building
Features of Xuhui Enterprise Building Project:
Crafted with ingenuity to create a new landmark for business, with a 13 meter high lobby
Partial floors have removable floor slabs and expandable space
VAV intelligent central air conditioning, 24-hour cooling water
Embrace nature with every breath, synchronize energy-saving design with global business standards,
LEED Gold Pre Certification National Green Two Star Building, Smart Building System, Transforming Service Mode
Inquiry for investment leasing: Contact information (on the right side for PC and the button below for mobile)
Hongqiao Green Valley Plaza is one of the first…
¥3.0 per day
Yangpu Dalian Road – Guangda Anshi Center –...
¥6.0 Per day
Owning a home is a keystone of wealth… both financial affluence and emotional security.
Suze Orman