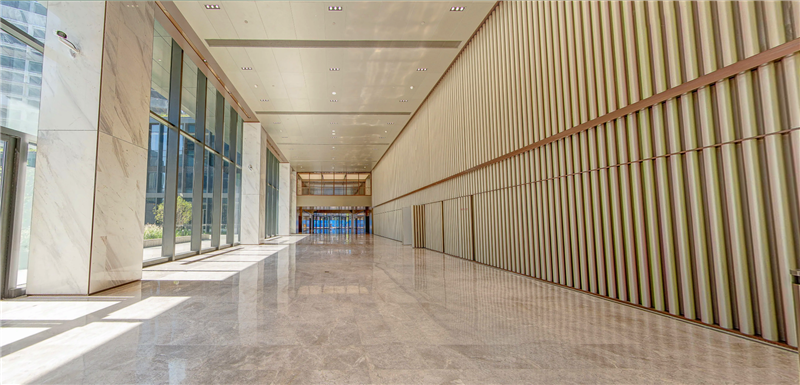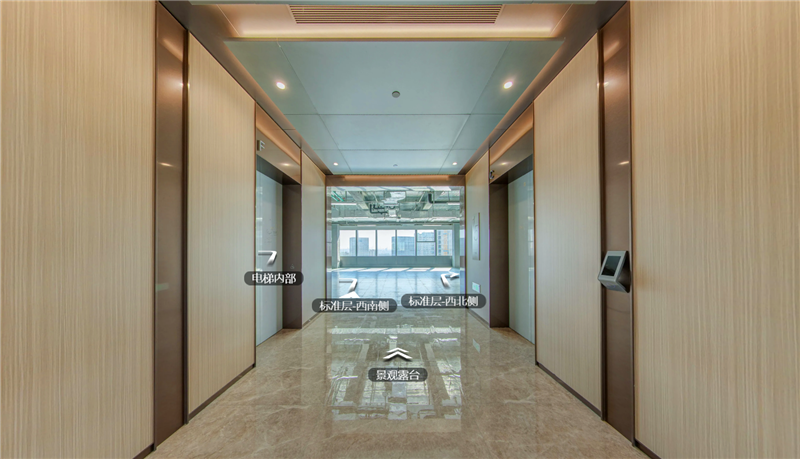Financial Street Rongyue Center
Project: Located within the inner ring of Shanghai, in…
¥5.0 Per day
770 Songhu Road, Yangpu District, Shanghai
By Daily Rent
¥5.0 Per day






Yangpu New Landmark Yunji Shangpu
01Project Preface
Yunji Shangpu
Yangpu New Landmark
Create a new landmark above the center
The flagship project of Shangpu Lingshi in Jiangwan Wujiaochang, Yunji Shangpu, finally entered the market last year. The 280 meter high skyline has refreshed the landmark height of Yangpu, declaring its status as a lord in a new vertical space.
At the groundbreaking ceremony of Tieshi Gate in 2011, according to the overall planning of the Jiangwan Wujiaochang urban sub center, the government publicly stated for the first time that Shangpu Lingshi is the true core of the entire Wujiaochang.
Shangpu Lingshi was acquired by Tieshimen in January 2008 for a land auction price of 6.75 billion yuan. It was not until three years after the exhibition that the construction of the residential project began in 2011. As a third phase commercial project, Yunji Shangpu was put on the design schedule in 2017 and began construction in 2020; As the most anticipated among the 900000 square meters of super large commercial volume, Yunji Shangpu has finally obtained the completion record of Tower A at the end of 2023, and the 35000 square meter commercial area will be fully opened in the next two years.
Location of the 02 Autumn Equinox project
Jiangwan Wujiaochang
The center of the urban sub center
Yunji Shangpu is located at 770 Songhu Road, Yangpu District, Shanghai, at the intersection of Songhu Road and Zhayin Road. It is the core location of the urban sub center of Jiangwan Wujiaochang and is a project built on the Sanmen Road subway station where Line 10 and Line 20 intersect. The project is located south of Chuangzhi Tiandi and Wujiaochang, and east of the “Emerald” area with natural scenery such as Andersen Fairy Tale Park, Xinjiangwan City Park, and Xinjiangwan Wetland Ecological Bird Watching Shooting Base. Surrounded by Fudan University, Tongji University, Shanghai Finance and Economics, Shanghai Sport University, and Navy Medical University, it is undoubtedly a “smart city”.
Commercial facilities: Hesheng International Plaza, Wanda Plaza, Chuangzhi Tiandi, Guohua International Plaza, Talent atmosphere, Fudan University, Tongji University, Shanghai University of Finance and Economics, Shanghai University of Finance and Economics, Shanghai Sport University, Navy Medical University, Transportation facilities: Sanmen Road Station on Line 10 and Line 20, covered by the subway
03PROJECT OVERVIEW Project Overview
Yunji Shangpu
Distinctive landmarks
Multiple unique elements create a one-of-a-kind skyline
The most outstanding design of Yunji Shangpu is the “Smart Eye” located at 158 meters above the sky, which offers a panoramic view of Shanghai from the northeast gateway. This design is unique among Shanghai’s super high-rise buildings, and the creator of this design is AD100 architect Orel Shiren. When it comes to this big shot, people may not immediately realize it, but when it comes to his other work, it can be said that no one knows about it, which is the Beijing CCTV headquarters that challenges gravity design.
The design of the 36 story aerial terrace located 158 meters away is stunning, visually resembling the building above the terrace floating in the air. It is also a mechanical challenge, and one cannot help but marvel at the boldness of the design and the stunning effect.
In addition, Yunji Shangpu is also one of the few super high-rise buildings with eccentric tube design. Among the 500 super high-rise buildings in the world, eccentric tubes only account for 3%, and it is the only one in Shanghai (except for Building B in this project). This design has many benefits. On the one hand, it fully utilizes the available space, and the occupancy rate of the entire floor can reach up to 78%. On the other hand, the “external” elevator system, like a vertical upward ladder, explores new perspectives of the entire Yangpu from an upward perspective.
Yunji Shangpu Building A has refreshed the new height of office buildings in Yangpu District with a height of 280 meters, with a total of 55 floors and a total construction area of 113000 square meters. The overall commercial facilities are 35000 square meters, and a 3000 square meter theater is also set up at the podium. The height of the lobby reaches 9.4 meters, and the standard floor height is an exaggerated 5 meters. Except for a few newly built Grade A office buildings in Shanghai where the transaction floor can reach 5 meters, there are no other buildings in Shanghai with standard floors that can reach this height. The net floor height of 3.5 meters is currently the only super Grade A office building in Shanghai.
In addition to the high-altitude terrace at 158 meters, the top floor of the building at 280 meters is a three-dimensional sky garden, creating an urban oasis in the sky with a forest style design, while also offering a unique landscape view of Yangpu; Sky gardens are not scarce, but they support an oasis at an altitude of nearly 300 meters, and the entire Yangpu is only 2000 square meters. If you also want to learn about Yunji Shangpu up close, please feel free to make an appointment with me for a visit.
04PROJECT Parameters Project Parameters
Basic Information
Project Facilities
BASIC INFORMATION
Project Address: 770 Songhu Road, Yangpu District, Shanghai
Developer: Tishman Speyer Real Estate Company Property Management Company: First Pacific Davis Delivery Standard: 130mm high floor, latex paint wall, bare roof Green Certification: LEED Gold and Green Building Samsung Certification Separable Area: 285/370/524/603 square meters Parking Lot Quantity: 230 Property Fee: 39 yuan/square meter * Monthly Rent Price: 5.8 yuan/square meter * Starting from day
Building height: Building A: about 280 meters, 55 floors, Building B: about 250 meters, 56 floors, Building area: Building A: about 115055 square meters, Building B: about 114425 square meters, Office area: Building A: 92136 square meters, Building B: 59482 square meters, Standard floor area: Building A: 2036-2322 square meters, Building B: 2214-2250 square meters, Acquisition rate: Building A: 69.7-78.2%, Building B: 77.4-79.9%
Lobby Height: Building A: 9.4 meters, Building B: 20.15 meters, Floor Height: Building A: Standard Floor Height of 5 meters, Net Height of 3.5 meters, Building B: Standard Floor Height of 4.5 meters, Net Height of 3 meters, Elevator System: Building A: 22 passenger elevators, 8 high area elevators, 7 middle area elevators, 7 low area elevators, 2 freight elevators, Building B: 12 passenger elevators, 6 high area elevators, 6 middle area elevators, 2 freight elevators, Elevator Brand: Xunda Air Conditioning System: 4-tube VAV Central Air Conditioning Brand: Trane Office Fresh Air Volume: 33 cubic meters/hour
Project: Located within the inner ring of Shanghai, in…
¥5.0 Per day
The Standard Chartered Bank Building is located at 201…
¥7.0 Per Day
Owning a home is a keystone of wealth… both financial affluence and emotional security.
Suze Orman