Kaidelong Dream (凯德龙之梦)
Kaidelong Dream Real Estate Description Kaidelong Dream...
¥5.0 per day
No. 889 Wanhangdu Road, Jing'an District, Shanghai
By Daily Rent
¥6.0 per day

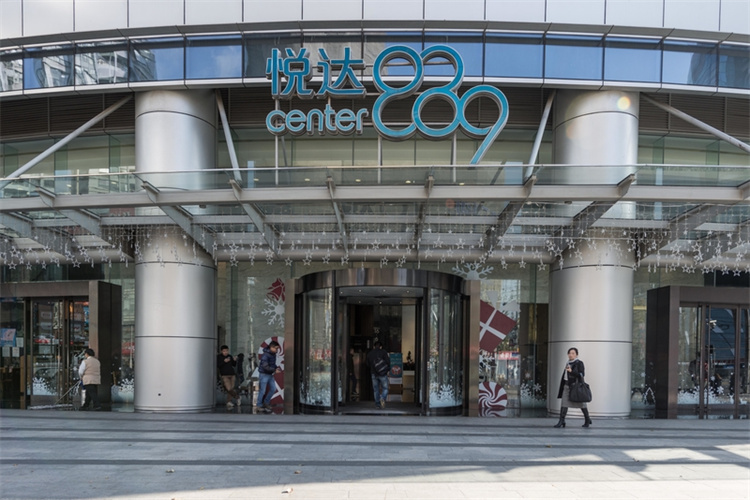
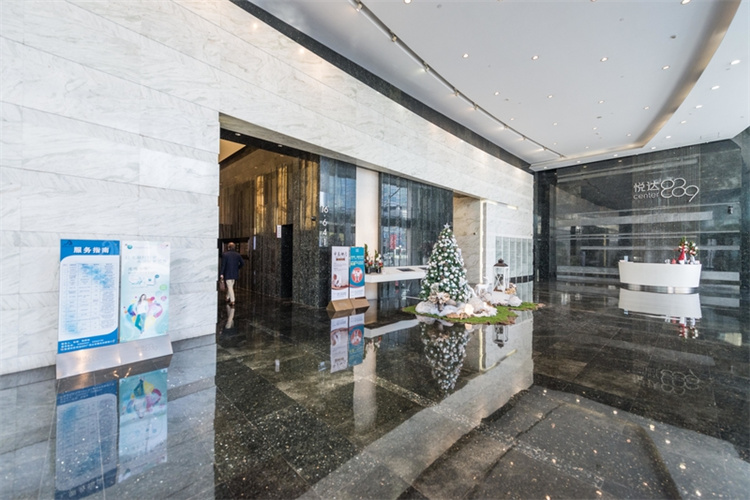
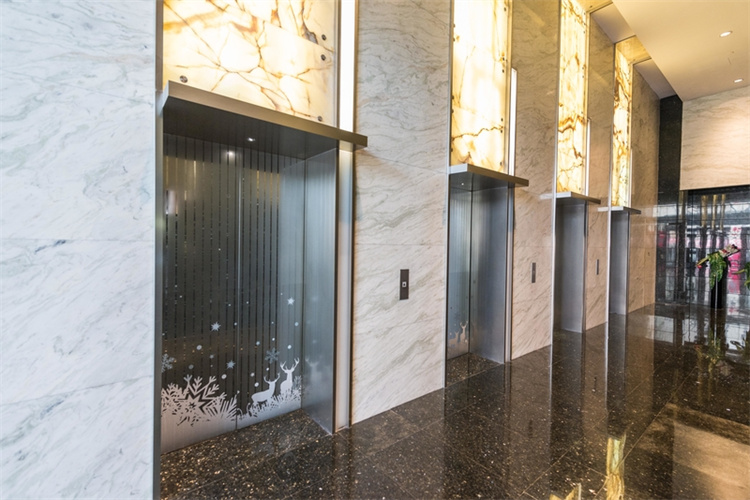
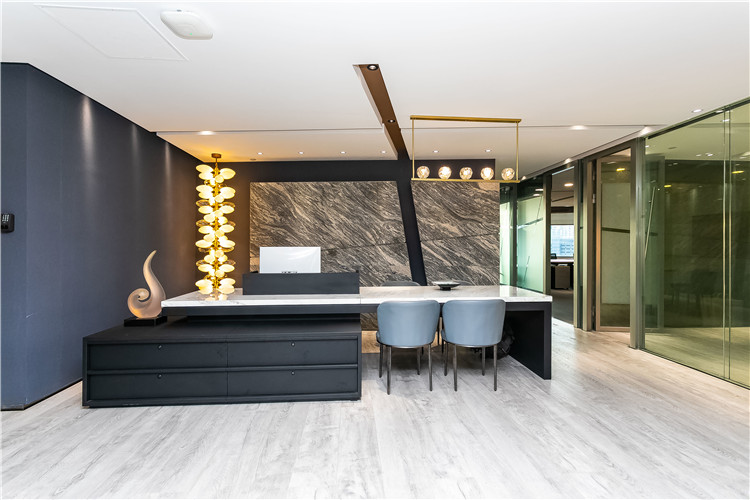


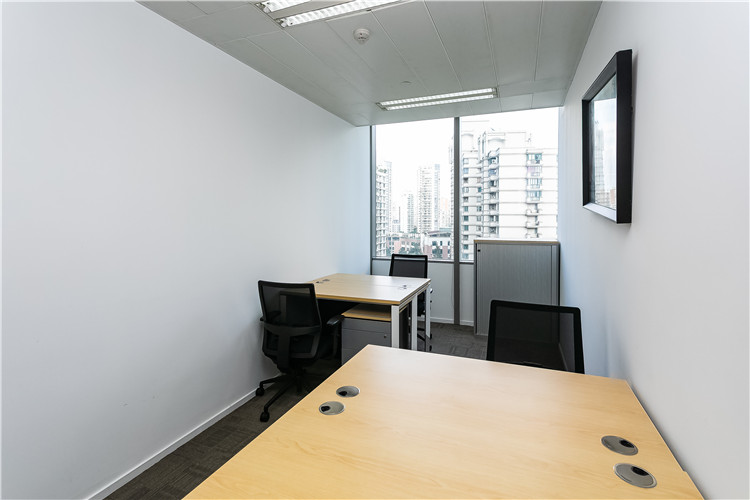
Yueda 889, developed by Yueda Real Estate, is an urban complex project that integrates office, shopping, leisure, and entertainment. It took 6 years and cost 3.5 billion yuan to develop and construct, and is divided into Yueda 889 Square (shopping mall) and Yueda 889 Center (office building). Located in the central business district of Xincaojiadu (at the intersection of Changshou Road Commercial and Residential Street and Wanhangdu Road), the surrounding transportation routes include 5 subway lines such as 2, 3, 4, 11, and 13, as well as more than 20 bus lines.
Yueda 889 is a comprehensive building that integrates office, commercial, and entertainment facilities. The total construction area is about 100000 square meters, with a standard floor area of 2042 square meters, a total of 32 floors, and a standard floor height of 3 meters. The cylinder structure can be registered for foreign use. Yueda 889 is developed by Yueda Real Estate, which took 6 years and cost 3.5 billion yuan. It is divided into Yueda 889 Square (shopping mall) and Yueda 889 Center (office building). After completion, it will become one of the representative landmark buildings in the Xincaojiadu commercial district. The exterior design of the glass curtain wall is simple and fashionable, and the interior is decorated with black and white marble, with a strong modern atmosphere. Equipped with elevated flooring, fresh air system and other facilities, it provides users with a modern and comfortable office environment.
Yueda 889 Center Project Parameters:
Developer: Shanghai Yueda Real Estate Development Co., Ltd. (Yueda Real Estate)
Architectural Design: Kerison Architectural Design Services, USA
Design Consultant: Shanghai Architectural Design and Research Institute Co., Ltd
Project Management: Nolan Construction Engineering Consultant (Beijing) Co., Ltd
Interior Design: Benoy, a British architectural design company
Landscape Design: Shanghai Landscape Engineering Design Co., Ltd
Overall indicators: occupying an area of 13686 square meters, with a building area (including commercial and office buildings) of 102475 square meters;
Building height: Main building 120 meters, podium 21.5 meters
Commercial building area: 63083 square meters, B1-L5 are commercial (including office building)
Office building area: 39392 square meters
Date: April 1995
The underground 3rd floor (B2B3 for garage, B1 for commercial) has a floor height of 4.5 meters for B3; B2 3.75M;
32 floors above ground, net height: 2.7 meters
Parking spaces: 50 above ground and approximately 800 underground
12 elevators, including 10 passenger elevators and 2 fire elevators
Rental phone number: Contact information (see the button on the right for PC and below for mobile)
Yueda 889 Plaza Business Center Zone: Regus
Yueda 889 Center Plan:
Standard floor area: 7F 1558.75 ㎡;
8-21F 2032.58-2042.74㎡;
22-27F 1579.04-1604.99㎡;
28-32F 972.9-963.05 square meters.
Yueda 889 Center Traffic Map:
Yueda 889 is located at 889 Wanhangdu Road, Jing’an District, in the Xincaojiadu Central Business District (at the intersection of Changshou Road Commercial and Residential Street and Wanhangdu Road Golden Intersection). The surrounding transportation lines include 5 subway lines such as 2, 3, 4, 11, and 13, as well as more than 20 bus lines.
Kaidelong Dream Real Estate Description Kaidelong Dream...
¥5.0 per day
Yaojiang International Plaza Property Description Ban B...
¥3.0 per day
Owning a home is a keystone of wealth… both financial affluence and emotional security.
Suze Orman